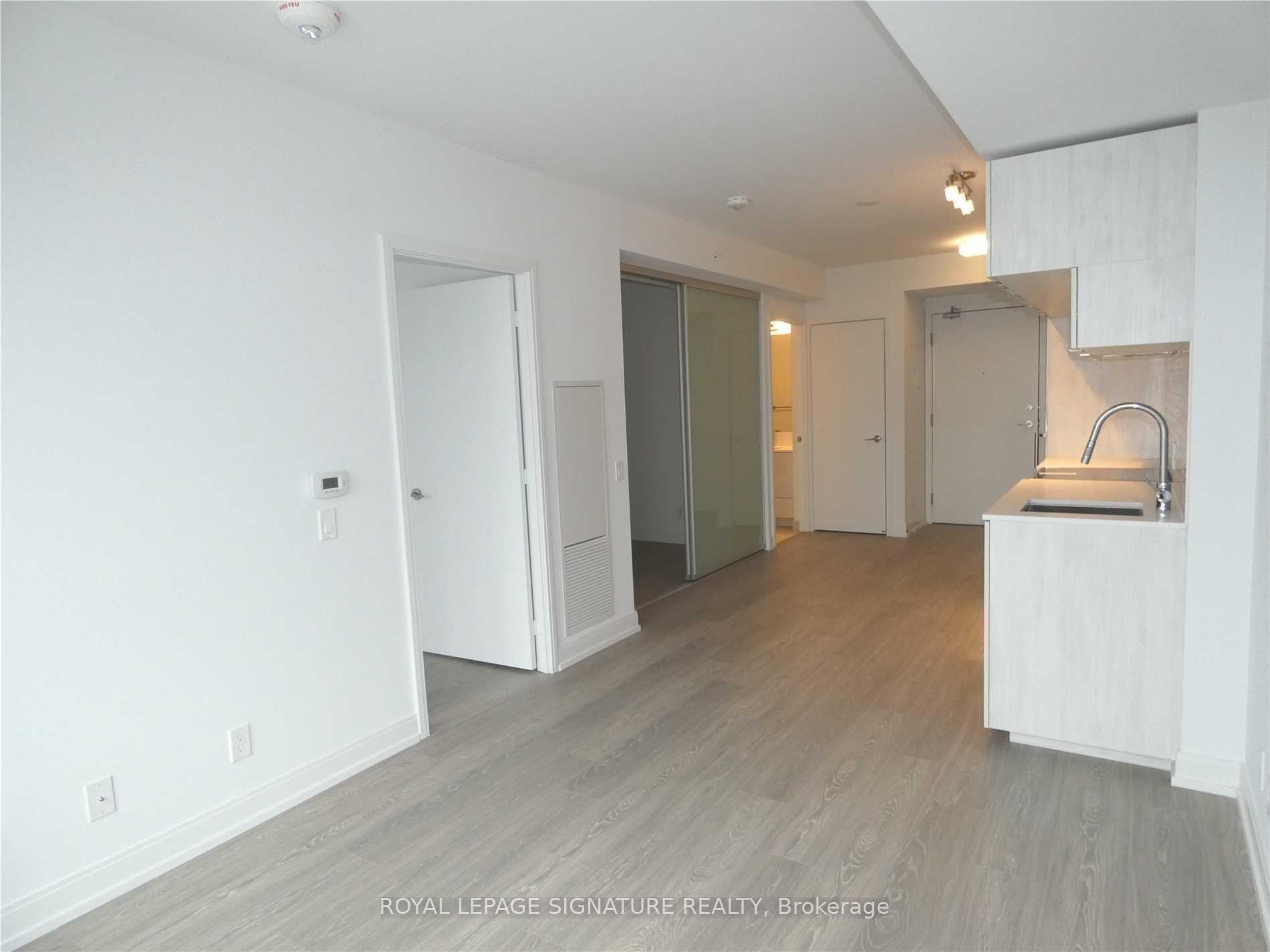
3706-181 Dundas St E (Dundas & Jarvis)
Price: $2,350/Monthly
Status: For Rent/Lease
MLS®#: C9017263
- Community:Church-Yonge Corridor
- City:Toronto
- Type:Condominium
- Style:Condo Apt (Apartment)
- Beds:1+1
- Bath:1
- Size:500-599 Sq Ft
- Garage:Underground
- Age:0-5 Years Old
Features:
- ExteriorConcrete
- HeatingHeating Included, Forced Air, Gas
- AmenitiesBus Ctr (Wifi Bldg), Concierge, Guest Suites, Gym, Party/Meeting Room, Rooftop Deck/Garden
- Lot FeaturesPrivate Entrance, Hospital, Public Transit, School
- Extra FeaturesCommon Elements Included
- CaveatsApplication Required, Deposit Required, Credit Check, Employment Letter, Lease Agreement, References Required
Listing Contracted With: ROYAL LEPAGE SIGNATURE REALTY
Description
Excellent 1 Bed + Den Condo W/ South View Of The Lake! Den Is Separate Enclosed Room & Large Enough To Be Used As 2nd Bedroom Or Home Office. In The Heart Of The City, Steps To Toronto Metropolitan University, Eaton Centre, Dundas Square, Close To Uoft, George Brown, Financial District, Hospitals,Shops & Restaurants. Streetcar At Doorstep & 5 Min Walk To Subway. Amenities: One-Of-A-Kind 6,000Sqft Learning Centre + Massive 3,000 Sqft Fitness Facility & 5,000 Sqft Of Outdoor Terraces.
Highlights
Fridge, Stove/Oven, Dishwasher, Microwave, Range Hood. All Electric Light Fixtures. Ensuite Washer & Dryer.
Want to learn more about 3706-181 Dundas St E (Dundas & Jarvis)?

Toronto Condo Team Sales Representative - Founder
Right at Home Realty Inc., Brokerage
Your #1 Source For Toronto Condos
Rooms
Real Estate Websites by Web4Realty
https://web4realty.com/

