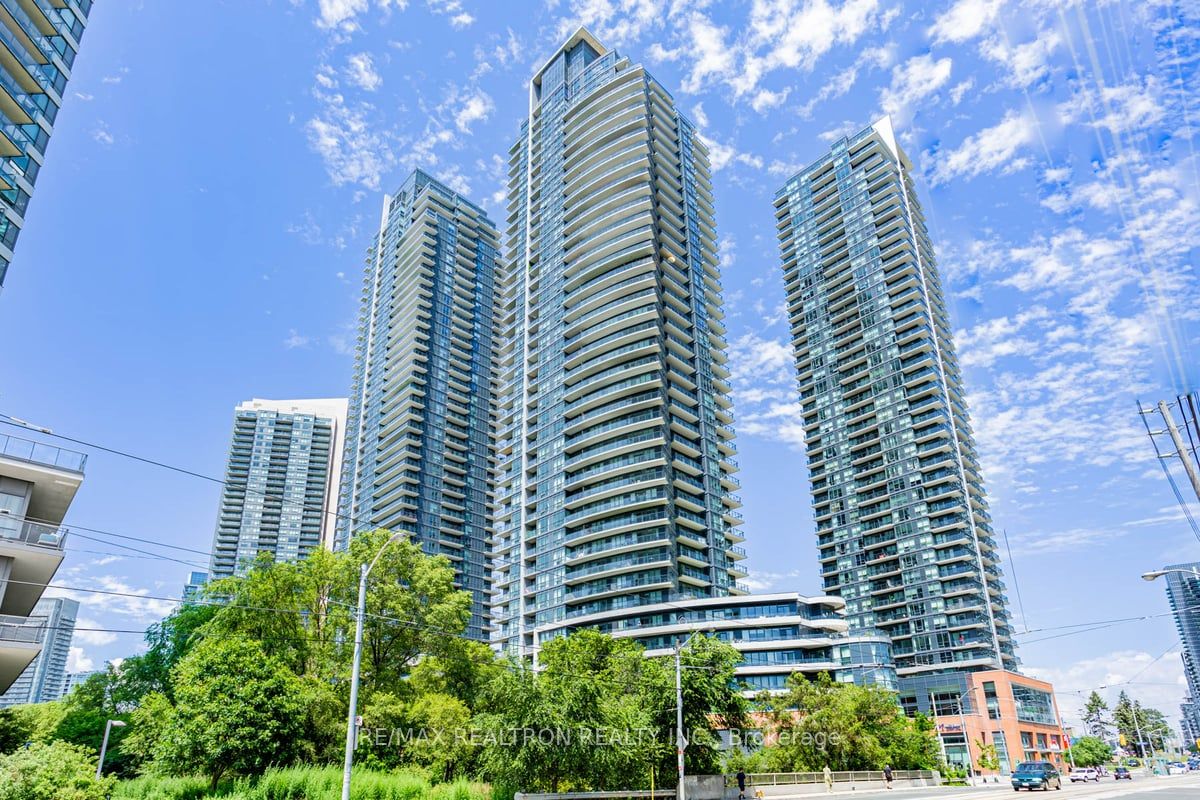
3705-2212 Lake Shore Blvd W (Lake Shore/Park Lawn)
Price: $579,888
Status: For Sale
MLS®#: W9042268
- Tax: $2,124.4 (2024)
- Maintenance:$445.43
- Community:Mimico
- City:Toronto
- Type:Condominium
- Style:Condo Apt (Apartment)
- Beds:1
- Bath:1
- Size:500-599 Sq Ft
- Garage:Underground
- Age:0-5 Years Old
Features:
- ExteriorConcrete
- HeatingHeating Included, Forced Air, Gas
- Sewer/Water SystemsWater Included
- AmenitiesConcierge, Gym, Indoor Pool, Party/Meeting Room, Visitor Parking
- Lot FeaturesClear View, Grnbelt/Conserv, Lake/Pond, Park, Public Transit
- Extra FeaturesCommon Elements Included
Listing Contracted With: RE/MAX REALTRON REALTY INC.
Description
Welcome to prestigious westlake village, open concept living & dining, walk out to open balcony with compleltely unobstructe breathtaking panoramic view of the lake Ontario, south west corner suite, 9ft ceiling throughout, floor to ceiling windows provide a generous flood of natural light. Moden Open concept kitchen with stainless steel appliances, full size front loading washer and dryer, 1 parking, 1 locker, 24 hours concierge. Top of the line amenities, Access to Westlake modern 30,000 sqft facilities, roof top deck, outdoor patio, bbq, fitness centre, indoor pool, squash court, party room, yoga studio, sauna, library, meeting room, theatre, gym, kids play room, guest suites & much more. Walk to grocey store (metro), Banks, Shoppers Drug Mart, starbucks, LCBO, fine dining, waterfront, parks, public transporation.
Highlights
Stainless Steel (Fridge/Freezer, Stove/Oven, Built in Dishwasher, Microwave Oven/Exhust Hood). Full Size Front - loading Washer and Dryer, All existing Light Fixtures.
Want to learn more about 3705-2212 Lake Shore Blvd W (Lake Shore/Park Lawn)?

Toronto Condo Team Sales Representative - Founder
Right at Home Realty Inc., Brokerage
Your #1 Source For Toronto Condos
Rooms
Real Estate Websites by Web4Realty
https://web4realty.com/

