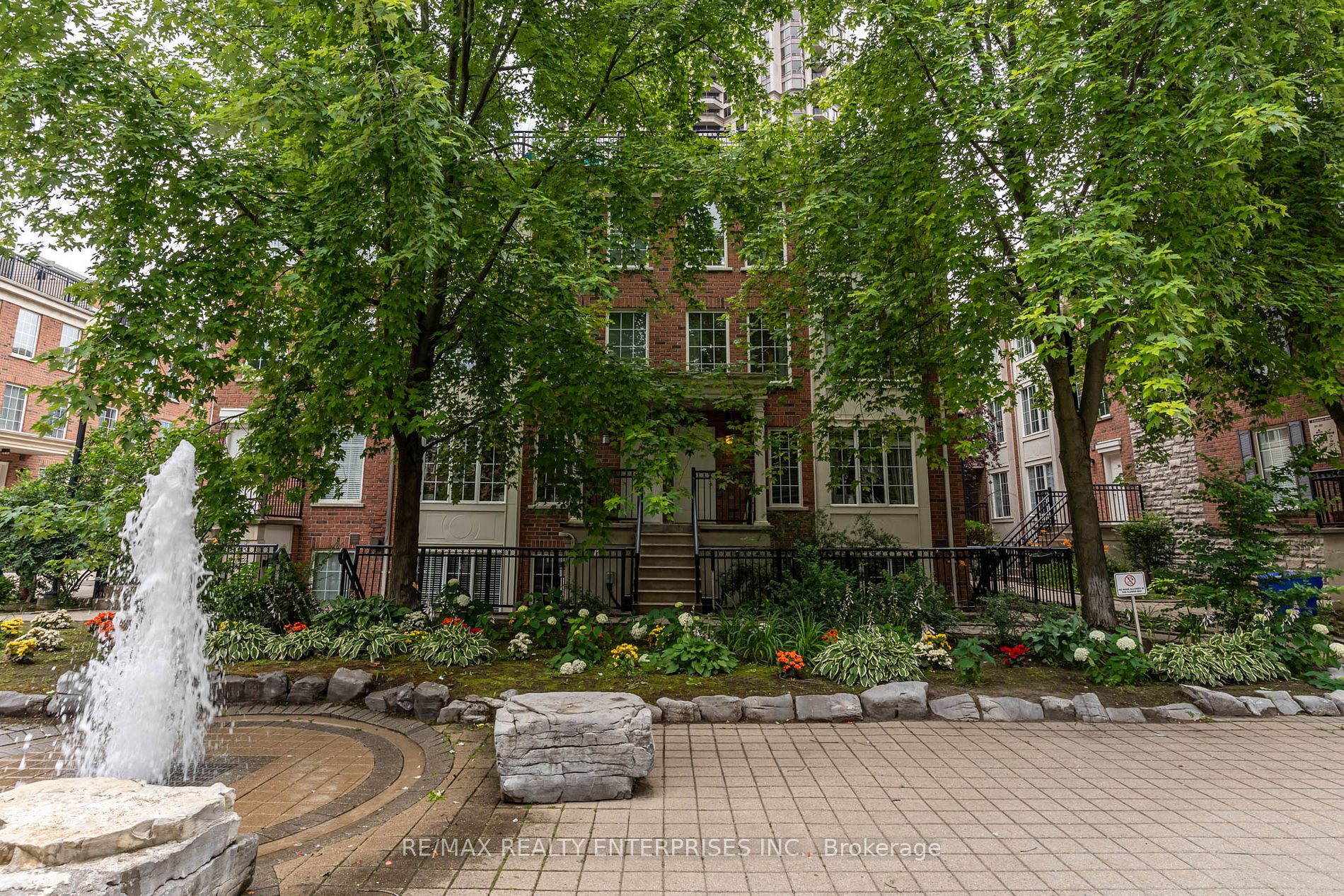
368-3 Everson Dr (Yonge and Sheppard)
Price: $769,000
Status: Sale Pending
MLS®#: C9011313
- Tax: $3,361.85 (2024)
- Maintenance:$1,065.08
- Community:Willowdale East
- City:Toronto
- Type:Condominium
- Style:Condo Townhouse (Stacked Townhse)
- Beds:2+1
- Bath:2
- Size:1000-1199 Sq Ft
- Garage:Underground
- Age:16-30 Years Old
Features:
- InteriorFireplace
- ExteriorBrick
- HeatingHeating Included, Forced Air, Gas
- Sewer/Water SystemsWater Included
- AmenitiesBbqs Allowed, Bike Storage, Party/Meeting Room, Visitor Parking
- Lot FeaturesLibrary, Park, Public Transit, Rec Centre, School
- Extra FeaturesCommon Elements Included, Hydro Included
Listing Contracted With: RE/MAX REALTY ENTERPRISES INC.
Description
Welcome home to this beautiful 3 storey townhouse located in the heart of North York! Updated throughout, this home includes hardwood floors throughout (including the stairs), crown moulding, a gas fireplace in the living room, newer kitchen appliances (2020) and a private roof top patio. The large den on the second floor offers a great work from home space. Located within walking distance of the subway, shops, restaurants, schools, highway and more. Enjoy the serenity of the water fountain, right out side your door! Need parking? No problem! This unit comes with 2 parking spots, which you can rent, if you don't need them. And there's a locker as well with plenty of space for your extra stuff.
Highlights
Bike share and EV charging station located just north of Avondale on Glendora. Gas fireplace in living room was recently updated. Parking spots can be rented. Hot water tank is owned! A/C replaced 2020.
Want to learn more about 368-3 Everson Dr (Yonge and Sheppard)?

Toronto Condo Team Sales Representative - Founder
Right at Home Realty Inc., Brokerage
Your #1 Source For Toronto Condos
Rooms
Real Estate Websites by Web4Realty
https://web4realty.com/

