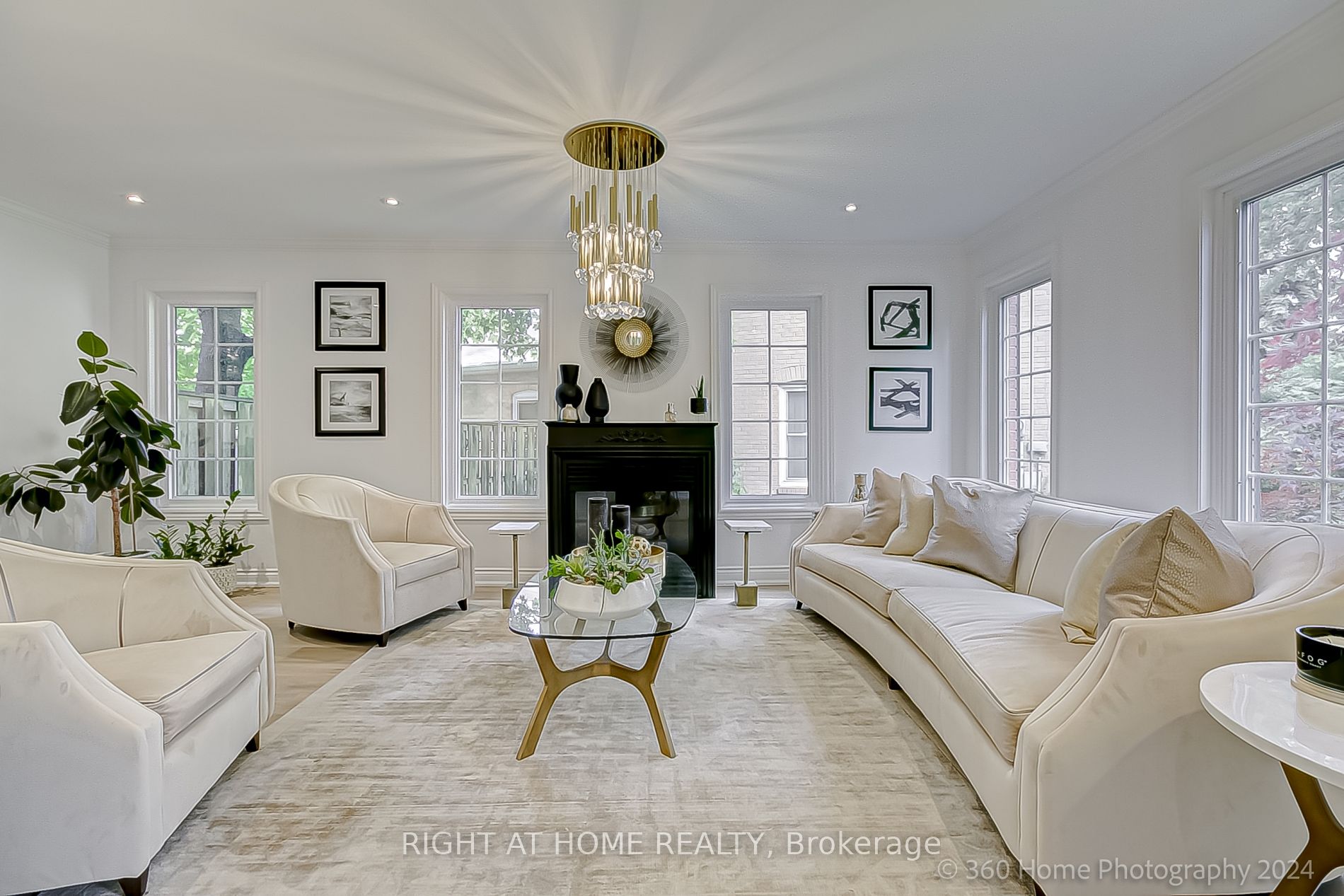
3668 Shadbush Crt (Burnhamthorpe Rd/Glen Erin)
Price: $1,464,999
Status: Sale Pending
MLS®#: W9020058
- Tax: $7,035 (2023)
- Community:Erin Mills
- City:Mississauga
- Type:Residential
- Style:Detached (2-Storey)
- Beds:4
- Bath:4
- Basement:Finished
- Garage:Attached (1 Space)
Features:
- InteriorFireplace
- ExteriorBrick
- HeatingForced Air, Gas
- Sewer/Water SystemsSewers, Municipal
Listing Contracted With: RIGHT AT HOME REALTY
Description
Stunning fully renovated brick detached Georgian home. Situated on a spacious pie-shaped lot, with mature trees backing onto a tranquil trail. 4 bedrooms and 4 bathrooms with consistent high-end finishes, smooth ceilings, and stylish moldings throughout the house. The kitchen features top-of-the-line appliances, elegant quartz countertops and backsplash. Cabinets and quartz in the bathrooms elevate the visual appeal matching the kitchen. Oak hardwood foors, oak stairs, and elegant fxtures add a touch of luxury, while the finished basement with matching laminate provides extra space. Thousands of $$$ spent on Nest products, a new driveway, and an alarm system with cameras. Beautifully landscaped property with an inground pool and concrete patio is ideal for entertaining and relaxing. Located on a quiet cul-de-sac close to parks, trails, schools, shopping, and dining options. This home offers a perfect balance of sophistication and convenience in the heart of sought-after Erin Mills.
Highlights
Matching spotlights with Lutron dimmers and gas fireplace. Thousands of dollars were spent on renovating this home.
Want to learn more about 3668 Shadbush Crt (Burnhamthorpe Rd/Glen Erin)?

Toronto Condo Team Sales Representative - Founder
Right at Home Realty Inc., Brokerage
Your #1 Source For Toronto Condos
Rooms
Real Estate Websites by Web4Realty
https://web4realty.com/

