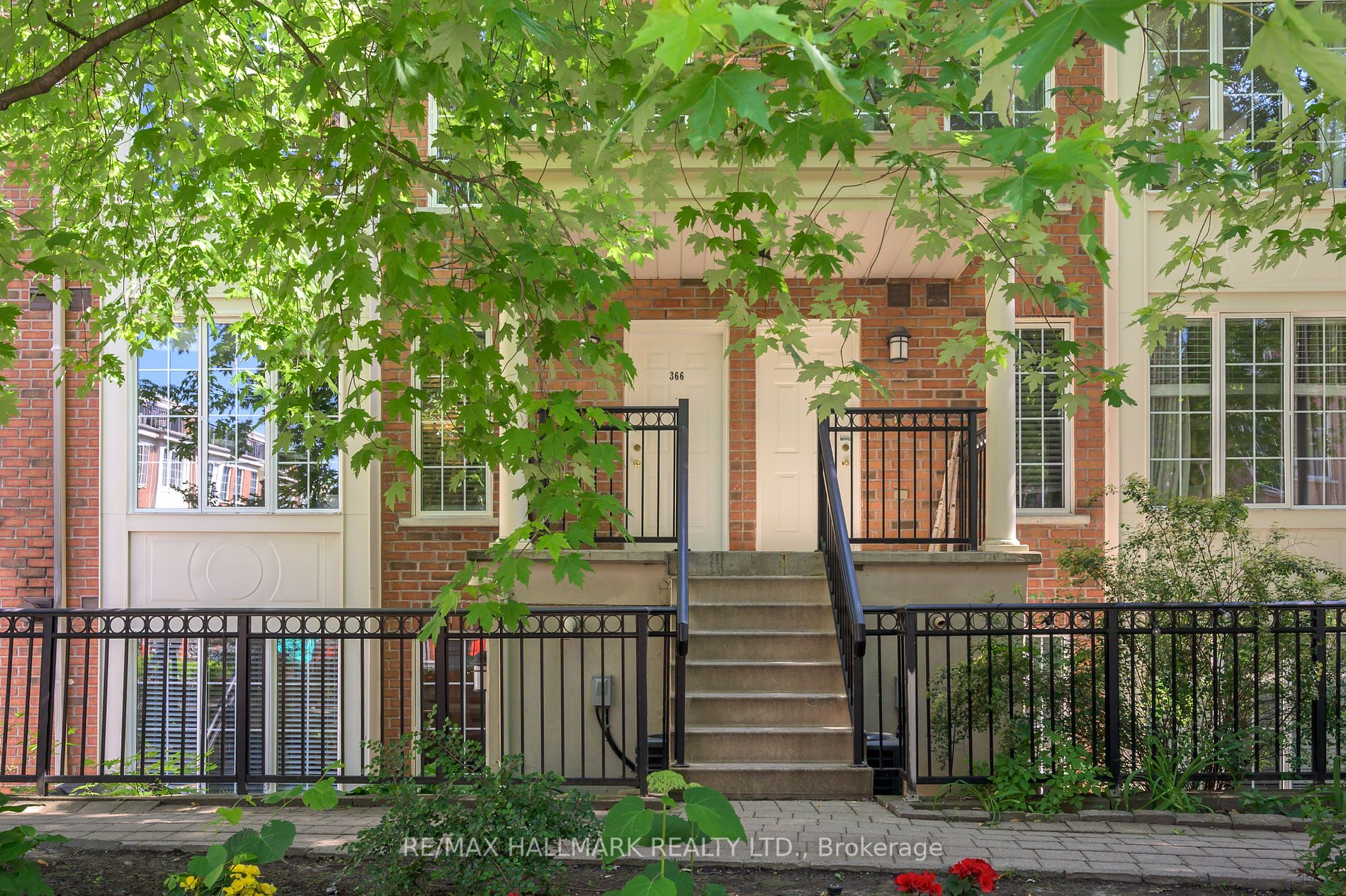- Tax: $3,361.85 (2023)
- Maintenance:$1,065.08
- Community:Willowdale East
- City:Toronto
- Type:Condominium
- Style:Condo Townhouse (Stacked Townhse)
- Beds:2
- Bath:2
- Size:1000-1199 Sq Ft
- Garage:Underground
- Age:16-30 Years Old
Features:
- InteriorFireplace
- ExteriorBrick
- HeatingHeating Included, Forced Air, Gas
- Sewer/Water SystemsWater Included
- AmenitiesBbqs Allowed, Bike Storage, Party/Meeting Room, Rooftop Deck/Garden, Visitor Parking
- Lot FeaturesLibrary, Park, Public Transit, School
- Extra FeaturesCommon Elements Included, Hydro Included
Listing Contracted With: RE/MAX HALLMARK REALTY LTD.
Description
Come Make Yourself At Home. ~ This beautiful stacked condo townhome is equally ideal for a young family as for a professional couple. It is located in the heart of North York in a lovely community, yet an easy stroll to all that is Yonge and Sheppard. The generously sized kitchen is equipped with white cabinetry, tile backsplash, stainless steel appliances, and a pass-through to the dining room. The living and dining rooms are bright & spacious open concept with huge windows overlooking the courtyard and fountain, and a gas fireplace in the dining room. And that gorgeous tree out front provides perfect passive cooling in the hot weather. The large 2nd floor landing features a perfect WFH space but you might have another idea for it. So flexible! The well proportioned primary bedroom has a double closet, and the second bedroom also has a built-in closet. The rooftop deck is the perfect spot for summer entertaining, alfresco dining, and a vegetable garden all overlooking the sight and sound of the water fountain. Numerous neighbourhood amenities are within easy walking distance, including restaurants, cafes, LCBO, Whole Foods, Longo's, Rabba, and more. Avondale Park is virtually at your doorstep, Avondale P School is a lovely walk through the neighbourhood, the Sheppard Subway is just a 7-min walk away, right past Starbucks and the 401 is close at hand as well. ~ Welcome Home. Offers anytime.
Want to learn more about 366-3 Everson Dr (Yonge/Sheppard)?

Toronto Condo Team Sales Representative - Founder
Right at Home Realty Inc., Brokerage
Your #1 Source For Toronto Condos
Rooms
Real Estate Websites by Web4Realty
https://web4realty.com/


