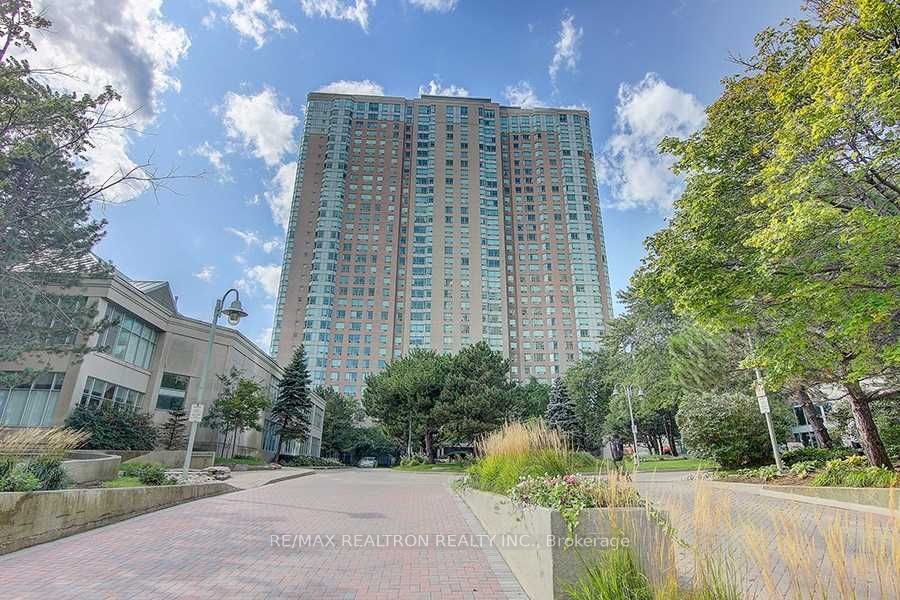
3639-68 Corporate Dr (Mccowan / Hwy 401)
Price: $3,000/Monthly
Status: For Rent/Lease
MLS®#: E8339692
- Community:Woburn
- City:Toronto
- Type:Condominium
- Style:Condo Apt (Apartment)
- Beds:2+1
- Bath:2
- Size:1000-1199 Sq Ft
- Garage:Underground
Features:
- ExteriorConcrete
- HeatingHeating Included, Forced Air, Gas
- Sewer/Water SystemsWater Included
- AmenitiesConcierge, Guest Suites, Gym, Indoor Pool, Sauna, Tennis Court
- Lot FeaturesPrivate Entrance, Library, Place Of Worship, Public Transit, Rec Centre, School, School Bus Route
- Extra FeaturesCommon Elements Included, Hydro Included
- CaveatsApplication Required, Deposit Required, Credit Check, Employment Letter, Lease Agreement, References Required
Listing Contracted With: RE/MAX REALTRON REALTY INC.
Description
High Demand Bright and Spacious Two Bedroom Plus Den Built By Tridel. Functional Layout with Two Full Washroom Unit in The Center Of Scarborough Town centre. West Facing, Excellent Location! One Minute Access to HWY 401 and Easy Access to Commute Via TTC, Subway, Go Bus and Shopping Centres/Mall, Restaurants, Schools (UTSC & Centennial College), Parks And Much More. Extremely Rare Find All Utilities included in Your Rent! World Class Amenities to Enjoy: Indoor Pool, Sauna, Gym, Tennis, Bbq, Squash, Bowling, Party Rm & Guest Suites. International Students Welcome!!
Want to learn more about 3639-68 Corporate Dr (Mccowan / Hwy 401)?

Toronto Condo Team Sales Representative - Founder
Right at Home Realty Inc., Brokerage
Your #1 Source For Toronto Condos
Rooms
Real Estate Websites by Web4Realty
https://web4realty.com/

