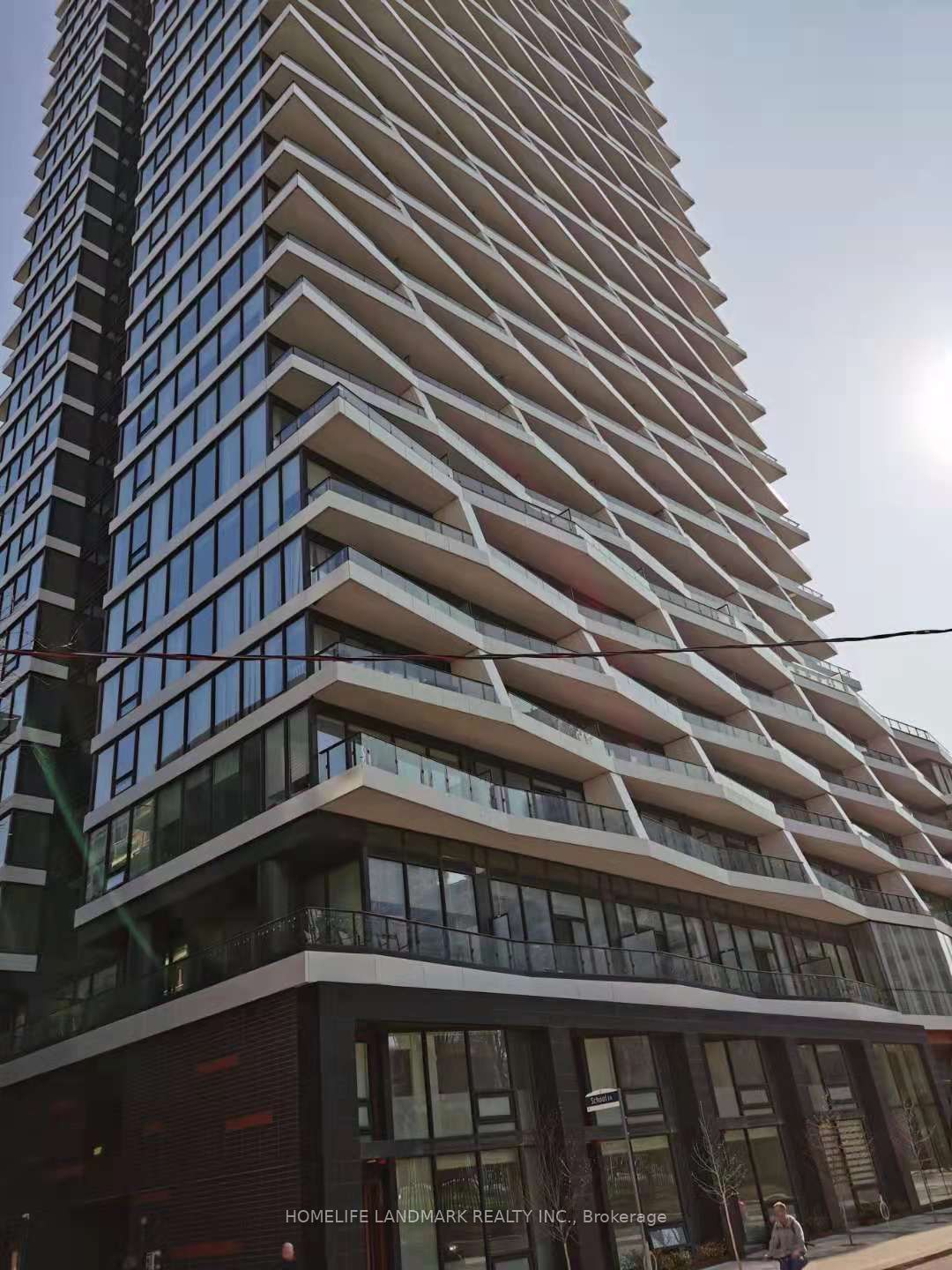
3618-85 Wood St (Church/Carlton)
Price: $2,500/monthly
Status: For Rent/Lease
MLS®#: C8250304
- Community:Church-Yonge Corridor
- City:Toronto
- Type:Condominium
- Style:Condo Apt (Apartment)
- Beds:1+1
- Bath:1
- Size:500-599 Sq Ft
- Age:0-5 Years Old
Features:
- ExteriorConcrete
- HeatingForced Air, Gas
- AmenitiesBike Storage, Concierge, Exercise Room, Games Room, Gym
- Lot FeaturesClear View, Hospital, Library, Public Transit, School
- Extra FeaturesCommon Elements Included
- CaveatsApplication Required, Deposit Required, Credit Check, Employment Letter, Lease Agreement, References Required
Listing Contracted With: HOMELIFE LANDMARK REALTY INC.
Description
Fabulous 1 Bedroom + Den In Sought After Downtown Toronto. Steps To Subway Station, U Of T, TMU, Shopping Mall. The Unit Features Spacious Bedroom, Modern Kitchen With Integrated Appliances, Open Concept Living Space. Large Windows With Lots Of Nature Light. Open Balcony With South-Facing Clear City View. Den With Sliding Door Can Be Used As The 2nd Bedroom.
Highlights
Amenities Included 24 Hours Concierge, Gym, Party Rm, Yoga Rm. Outdoor Terrance, Guest Suite. Previous Photos.
Want to learn more about 3618-85 Wood St (Church/Carlton)?

Toronto Condo Team Sales Representative - Founder
Right at Home Realty Inc., Brokerage
Your #1 Source For Toronto Condos
Rooms
Real Estate Websites by Web4Realty
https://web4realty.com/

