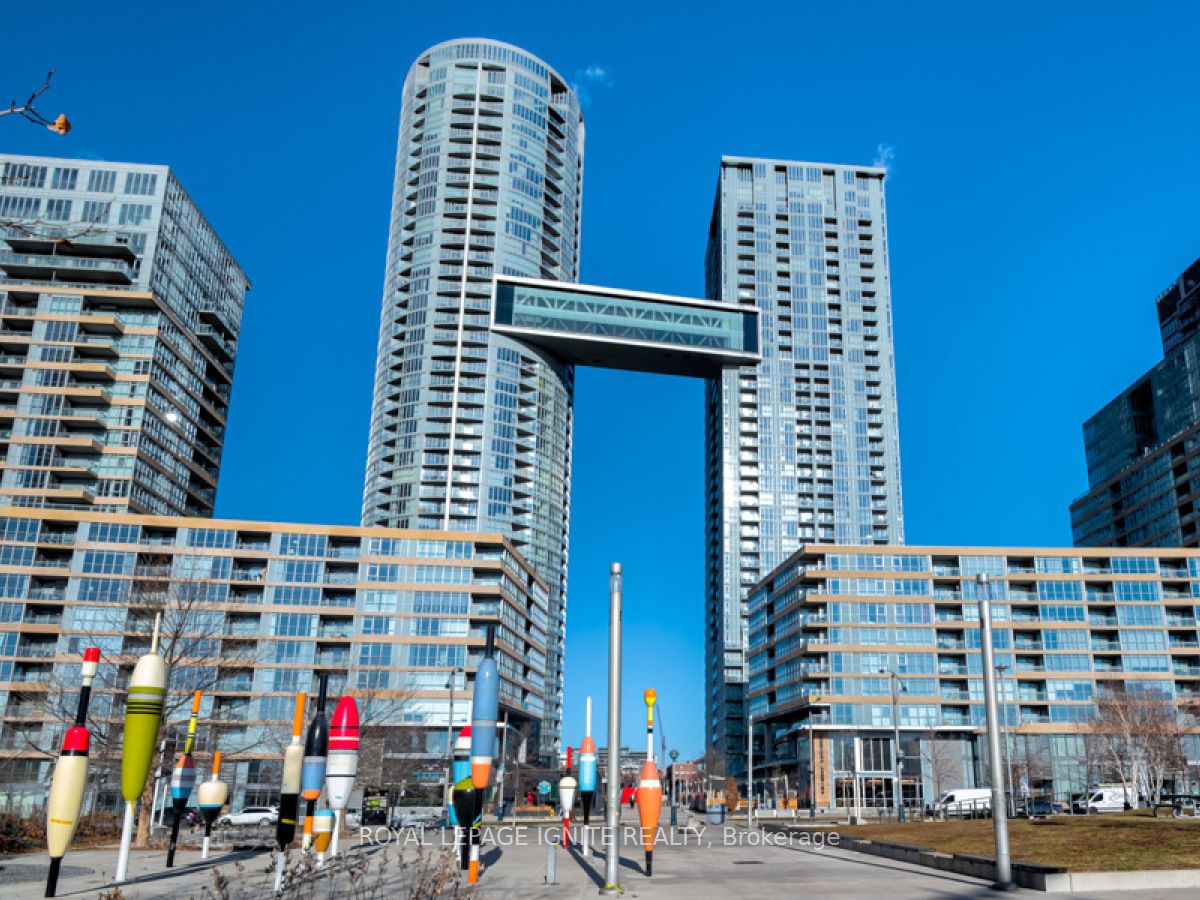
3616-15 Iceboat Terr (Fort York Blvd & Spadina Ave)
Price: $2,700/monthly
Status: For Rent/Lease
MLS®#: C8403308
- Community:Waterfront Communities C1
- City:Toronto
- Type:Condominium
- Style:Comm Element Condo (Apartment)
- Beds:1+1
- Bath:1
- Size:600-699 Sq Ft
- Garage:Underground
Features:
- ExteriorConcrete
- HeatingHeating Included, Forced Air, Gas
- Sewer/Water SystemsWater Included
- AmenitiesConcierge, Games Room, Gym, Indoor Pool, Party/Meeting Room, Visitor Parking
- Lot FeaturesPrivate Entrance, Library, Park, Public Transit, Rec Centre, School, Waterfront
- Extra FeaturesPrivate Elevator, Common Elements Included
Listing Contracted With: ROYAL LEPAGE IGNITE REALTY
Description
36th Floor Urban Living - Beautiful, Bright & Spacious 1 Bed+Den City Place Grand Parade PREMIUM Suite. Unobstructed view on High Floor W/ Large Picture Windows, 9ft Ceiling, Large Den used as Office or 2nd Bedroom. Perfect Kitchen W/Pantry Wall & S/S Appliances. Outstanding facilities &24Hr Concierge. Gym, Indoor Pool, Visitors Parking, Meeting Room, Sauna, Guest Suites, Party Room, Squash Court....Walking distance to TTC, Waterfront, Shops, Banks, Grocery.
Highlights
Stainless Steel Appliances (Fridge/Cook Top/Oven/Dishwasher/OTR Microwave), Washer/Dryer, All Electrical Light Fixtures, All Window Coverings, 1 Parking Spot.
Want to learn more about 3616-15 Iceboat Terr (Fort York Blvd & Spadina Ave)?

Toronto Condo Team Sales Representative - Founder
Right at Home Realty Inc., Brokerage
Your #1 Source For Toronto Condos
Rooms
Real Estate Websites by Web4Realty
https://web4realty.com/

