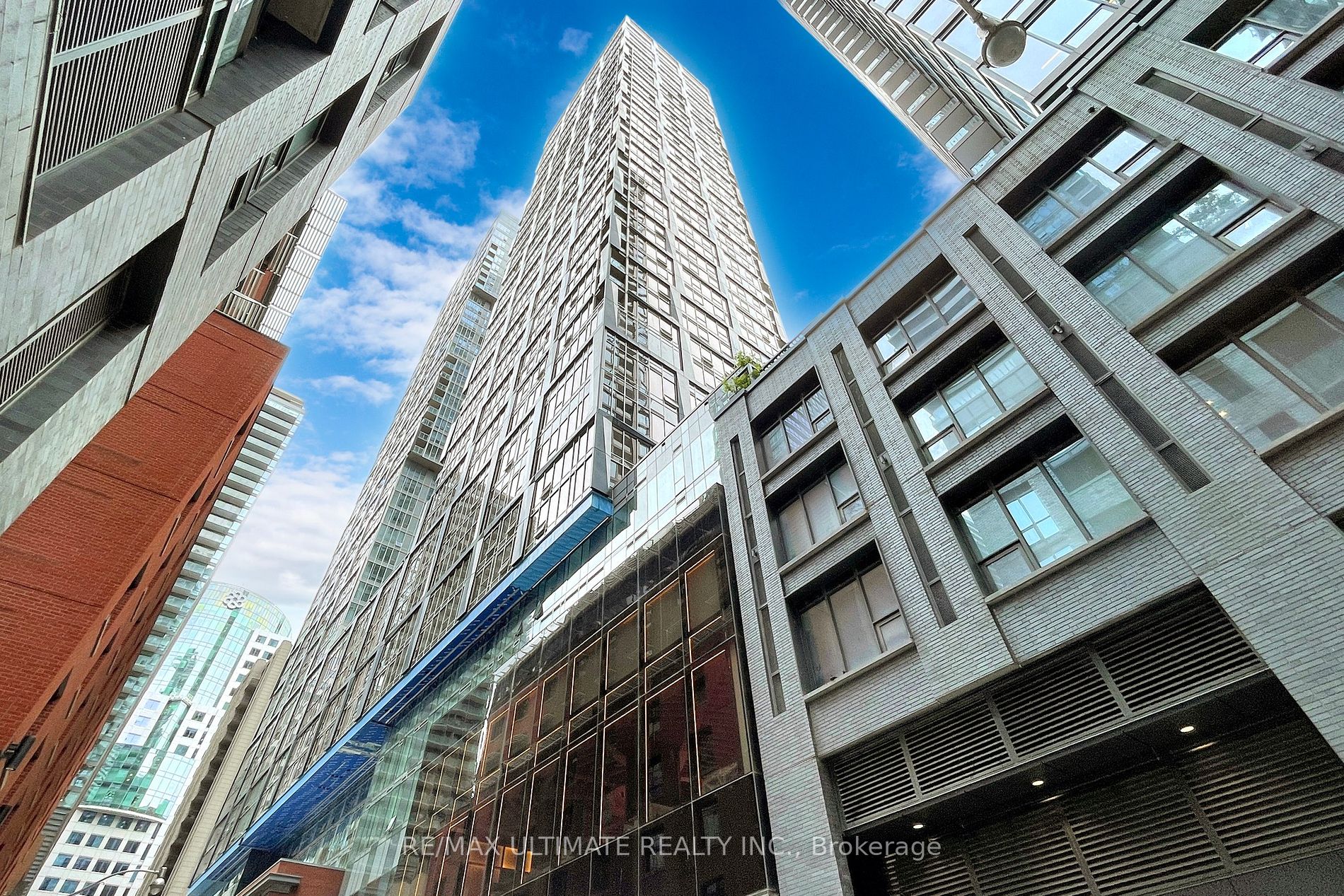
3612-35 Mercer St (King St & Blue Jays Way)
Price: $3,350/Monthly
Status: For Rent/Lease
MLS®#: C8486526
- Community:Waterfront Communities C1
- City:Toronto
- Type:Condominium
- Style:Condo Apt (Apartment)
- Beds:2
- Bath:2
- Size:600-699 Sq Ft
- Garage:Underground
- Age:New
Features:
- ExteriorConcrete
- HeatingForced Air, Gas
- AmenitiesConcierge, Exercise Room, Games Room, Gym, Media Room, Party/Meeting Room
- Lot FeaturesArts Centre, Park, Place Of Worship, Public Transit
- Extra FeaturesCommon Elements Included
- CaveatsApplication Required, Deposit Required, Credit Check, Employment Letter, Lease Agreement, References Required
Listing Contracted With: RE/MAX ULTIMATE REALTY INC.
Description
Welcome To Nobu Residences *This Stunning Never Lived In 2 Bdrm 2 Bath CORNER unit with Lake & CN Tower View. Features a 9ft Smooth Ceiling & Wide Plank Laminate Thru-Out *Designer Kitchen W High-End Appliances, W Quartz Counters *Combined Living/Dining *Open Concept Layout With Tons Of Natural Lighting *Walk Score 99/100 *Steps from Skydome, Theatres, Art Gallery, TIFF, Shops, Restaurants, Schools And Much More!
Highlights
Includes: Cook-Top, Oven, Microwave, Dishwasher. Integrated Fridge. Stacked Washer & Dryer. All Elf's & Window Coverings.
Want to learn more about 3612-35 Mercer St (King St & Blue Jays Way)?

Toronto Condo Team Sales Representative - Founder
Right at Home Realty Inc., Brokerage
Your #1 Source For Toronto Condos
Rooms
Real Estate Websites by Web4Realty
https://web4realty.com/

