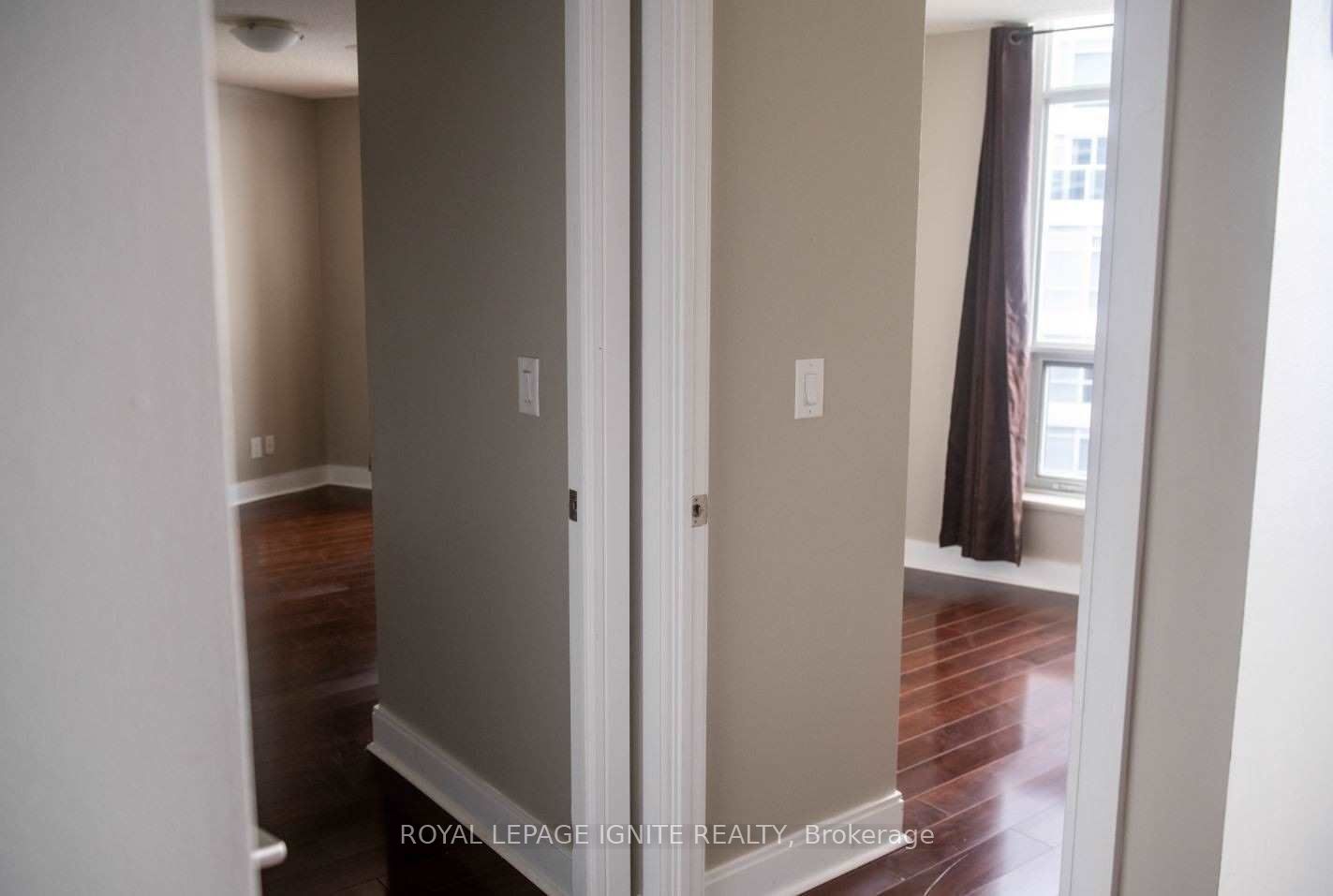
3611-125 Village Green Sq (Kennedy / 401)
Price: $2,600/Monthly
Status: For Rent/Lease
MLS®#: E8425652
- Community:Agincourt South-Malvern West
- City:Toronto
- Type:Condominium
- Style:Condo Apt (Apartment)
- Beds:2
- Bath:2
- Size:700-799 Sq Ft
- Garage:Underground
- Age:11-15 Years Old
Features:
- ExteriorAlum Siding, Concrete
- HeatingForced Air, Gas
- AmenitiesBbqs Allowed, Gym, Indoor Pool, Party/Meeting Room, Visitor Parking
- Lot FeaturesPrivate Entrance, Hospital, Public Transit, School, School Bus Route
- Extra FeaturesPrivate Elevator, Common Elements Included
- CaveatsApplication Required, Deposit Required, Credit Check, Employment Letter, Lease Agreement, References Required
Listing Contracted With: ROYAL LEPAGE IGNITE REALTY
Description
High floor with unobstructed views. Bright East facing sun filled 2 Bed 2 Bath unit with Functional Layout And Underground parking. Luxury Tridel Condo upgraded with Laminate Floors Throughout. Open Concept Kitchen With Granite Counters. First Class Amenities, Including Gym, Party Rooms And Yoga Studio. Great Location! Easy Drive To 401/404/Agincourt Go. Minutes To Kennedy Commons, STC, Costco, Centennial College, Hospital, Ikea, Library and Restaurants.
Highlights
Rooftop Garden W/Putting Green, Indoor Pool, Gym, Guest Suites & More
Want to learn more about 3611-125 Village Green Sq (Kennedy / 401)?

Toronto Condo Team Sales Representative - Founder
Right at Home Realty Inc., Brokerage
Your #1 Source For Toronto Condos
Rooms
Real Estate Websites by Web4Realty
https://web4realty.com/

