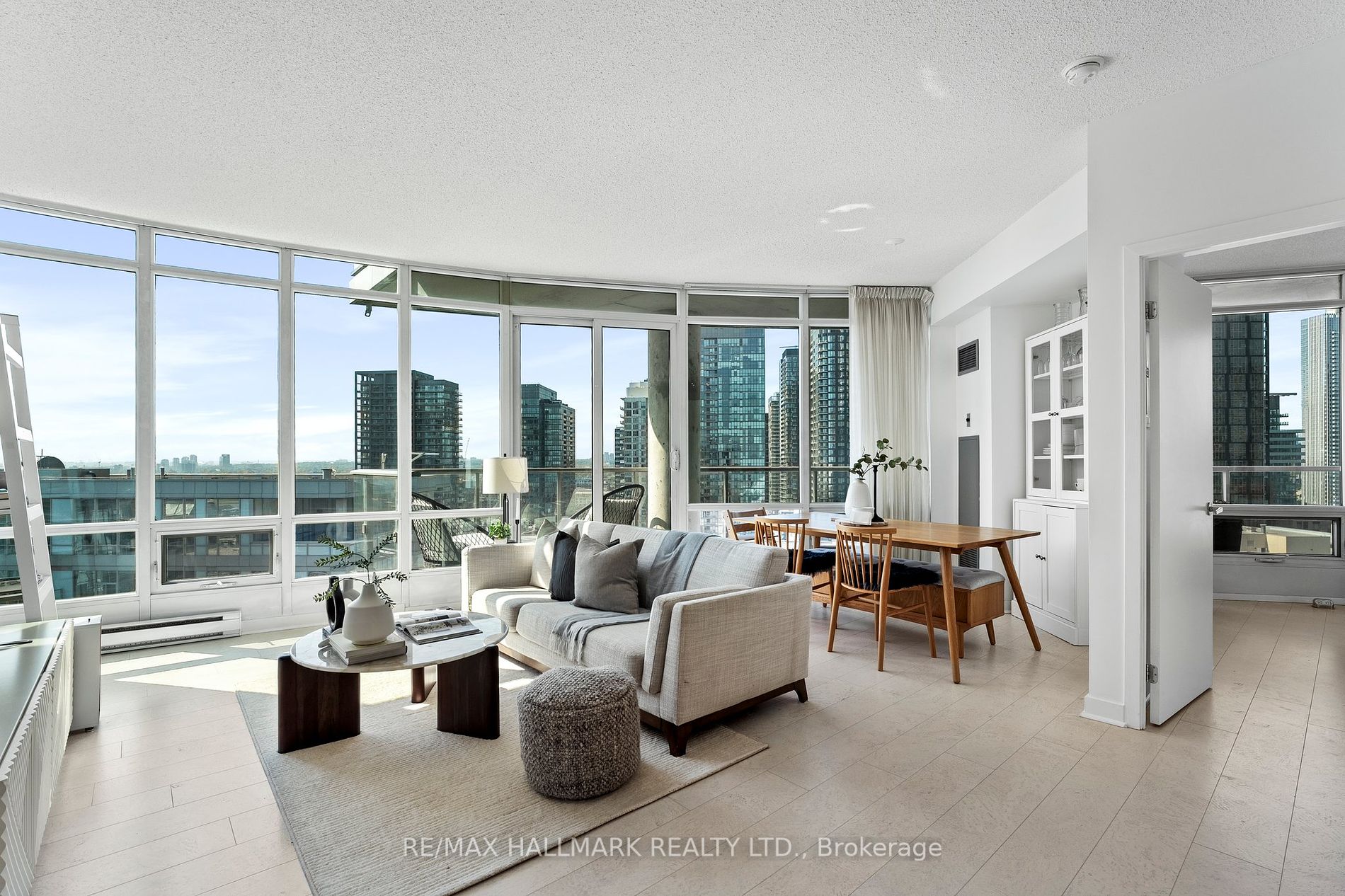
3609-361 Front St W (Front/ Spadina)
Price: $925,000
Status: For Sale
MLS®#: C8434992
- Tax: $3,118.16 (2023)
- Maintenance:$885.29
- Community:Waterfront Communities C1
- City:Toronto
- Type:Condominium
- Style:Condo Apt (Apartment)
- Beds:2+1
- Bath:2
- Size:900-999 Sq Ft
- Garage:Underground
Features:
- ExteriorConcrete
- HeatingHeating Included, Forced Air, Gas
- Sewer/Water SystemsWater Included
- AmenitiesConcierge, Gym, Indoor Pool, Recreation Room, Rooftop Deck/Garden, Visitor Parking
- Lot FeaturesClear View, Park, Public Transit, Waterfront
- Extra FeaturesCommon Elements Included, Hydro Included
Listing Contracted With: RE/MAX HALLMARK REALTY LTD.
Description
Location location location! Situated on the 36th floor, this downtown Condo has gorgeous city views. With floor to ceiling windows, capture the incredible light filling this 960 sqft 2 bed + den, 2 bath condo. Imagine winding down & waking up with inspirational views from your private 247 sqft wrap around terrace! Just 2 minutes to The WELL, Sky dome, CN Tower, Queen St, King St, and minutes to the financial district and TIFF. Open house Sat 22nd 2-4, Sun 23rd 2-4
Highlights
Amenities include: Ground floor rock garden and BBQ area. Second floor indoor pool and hot tub, party room and gym, and billiards.
Want to learn more about 3609-361 Front St W (Front/ Spadina)?

Toronto Condo Team Sales Representative - Founder
Right at Home Realty Inc., Brokerage
Your #1 Source For Toronto Condos
Rooms
Real Estate Websites by Web4Realty
https://web4realty.com/

