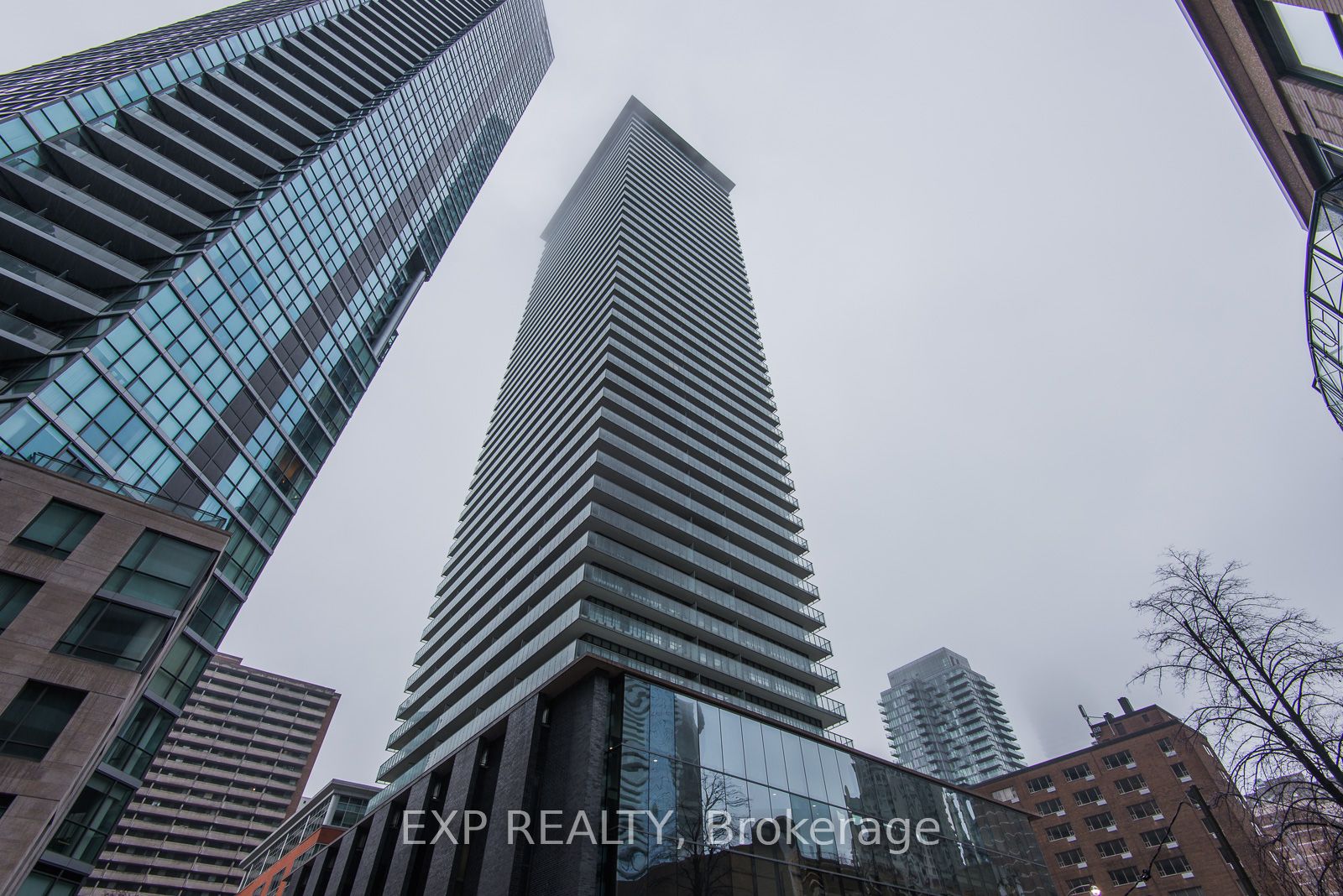
3607-33 Charles St E (Yonge/Bloor)
Price: $799,900
Status: Sale Pending
MLS®#: C9011104
- Tax: $3,855.41 (2024)
- Maintenance:$693.04
- Community:Church-Yonge Corridor
- City:Toronto
- Type:Condominium
- Style:Condo Apt (Apartment)
- Beds:2
- Bath:1
- Size:800-899 Sq Ft
- Age:11-15 Years Old
Features:
- ExteriorConcrete
- HeatingHeating Included, Forced Air, Gas
- Sewer/Water SystemsWater Included
- AmenitiesConcierge, Guest Suites, Gym, Outdoor Pool, Party/Meeting Room, Rooftop Deck/Garden
- Extra FeaturesCommon Elements Included
Listing Contracted With: EXP REALTY
Description
Amazing 2-bedroom NW corner suite at Casa Condos. With 840 sq ft of combined interior and wrap-around terrace, enjoy spectacular unobstructed city views through floor-to-ceiling windows. This suite features 9 ft ceilings. The modern kitchen includes tall cabinets, a fridge, stove, microwave, built-in dishwasher, washer, and dryer. The primary bedroom is spacious and offers a walk-thru closet and semi-ensuite bath. The second bedroom also works well as a den/office. Casa Condos also has a fitness center with steam rooms, an outdoor pool, BBQs, a party room, visitor parking, guest suites, and 24-hour concierge/security. Steps to Yorkville, TTC, restaurants, nightlife, grocery stores, universities, schools, and hospitals. Don't miss this exceptional opportunity!
Highlights
window blinds offer privacy. The balcony runs the entire length of both sides
Want to learn more about 3607-33 Charles St E (Yonge/Bloor)?

Toronto Condo Team Sales Representative - Founder
Right at Home Realty Inc., Brokerage
Your #1 Source For Toronto Condos
Rooms
Real Estate Websites by Web4Realty
https://web4realty.com/

