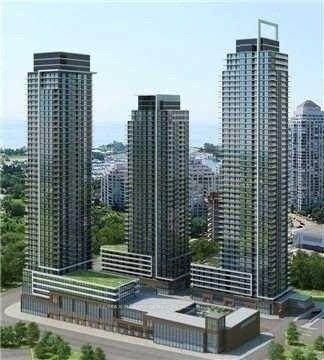
3605-2220 Lake Shore Blvd W (Lake Shore / Park Lawn)
Price: $2,600/Monthly
Status: For Rent/Lease
MLS®#: W8451778
- Community:Mimico
- City:Toronto
- Type:Condominium
- Style:Condo Apt (Apartment)
- Beds:1+1
- Bath:1
- Size:600-699 Sq Ft
- Garage:Underground
- Age:0-5 Years Old
Features:
- ExteriorBrick, Concrete
- HeatingHeating Included, Forced Air, Gas
- Sewer/Water SystemsWater Included
- AmenitiesConcierge, Gym, Indoor Pool, Party/Meeting Room, Squash/Racquet Court, Visitor Parking
- Lot FeaturesClear View, Lake Access, Park, Public Transit, School, Waterfront
- Extra FeaturesPrivate Elevator, Common Elements Included
- CaveatsApplication Required, Deposit Required, Credit Check, Employment Letter, Lease Agreement, References Required
Listing Contracted With: RE/MAX REALTY SERVICES INC.
Description
Welcome To Westlake Condos, Feat. Open Concept 1+Den W Chef's Kitchen, 9' Ceiling, Floor To Ceiling Windows. Den Offers Built In Murphy Bed And Is Perfect Size For a Separate Bdrm. Lakefront Living For The Sports Enthusiast, Runner, Cyclist With Quick Access To The Gardiner Expressway. Minutes To Cne, Ontario Place, Downtown And Both Airports. Excellent Amenities In Club "W" With Pool, Hot Tub, Party Room With Kitchen & Private Theater.
Highlights
Laminate Floors, Quartz Counters, Soaker Tub, S/S Appliances: Fridge, Stove, Dishwasher & Microwave, Stacked Washer & Dyer, Large Balcony.
Want to learn more about 3605-2220 Lake Shore Blvd W (Lake Shore / Park Lawn)?

Toronto Condo Team Sales Representative - Founder
Right at Home Realty Inc., Brokerage
Your #1 Source For Toronto Condos
Rooms
Real Estate Websites by Web4Realty
https://web4realty.com/

