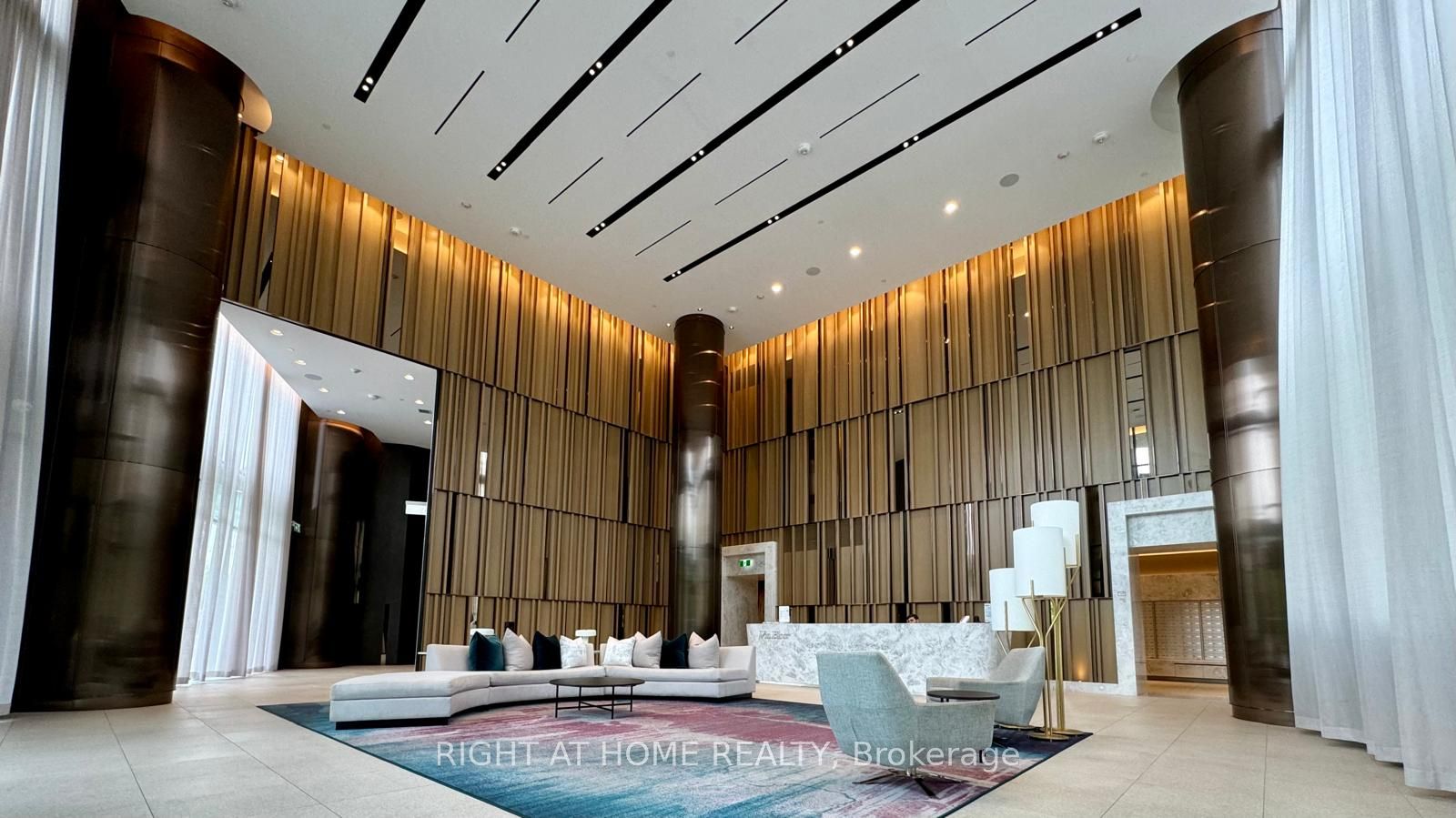
3603-575 Bloor St E (Bloor / Parliament)
Price: $1,090,000
Status: For Sale
MLS®#: C8409212
- Tax: $2,275.33 (2024)
- Maintenance:$806
- Community:North St. James Town
- City:Toronto
- Type:Condominium
- Style:Condo Apt (Apartment)
- Beds:2
- Bath:2
- Size:900-999 Sq Ft
- Garage:Underground
- Age:0-5 Years Old
Features:
- ExteriorConcrete
- HeatingForced Air, Gas
- Sewer/Water SystemsWater Included
- AmenitiesExercise Room, Guest Suites, Outdoor Pool, Party/Meeting Room, Visitor Parking
- Extra FeaturesCommon Elements Included
Listing Contracted With: RIGHT AT HOME REALTY
Description
Upscale luxury living in this Sub Penthouse. Corner 2-bed 2-bath like New Unit of Tridel's Via Bloor overlooking a stunning unobstructed Rosedale Valley Ravine vistas from a private balcony. Spacious layout accentuated by 9-foot ceilings, entire unit surrounded by natural light with an open-concept modern kitchen features high-end appliances and fixtures. Integrated with smart home technology, keyless entry and 24-hour security ensure convenience and safety. Prime location in the heart of Toronto, steps away from subway station, supermarket and DVP. Building amenities include a gym, outdoor pool, and an entertainment lounge. This unit includes a parking and a locker.
Highlights
Existing window coverings. Property tax is interim 2024.
Want to learn more about 3603-575 Bloor St E (Bloor / Parliament)?

Toronto Condo Team Sales Representative - Founder
Right at Home Realty Inc., Brokerage
Your #1 Source For Toronto Condos
Rooms
Real Estate Websites by Web4Realty
https://web4realty.com/

