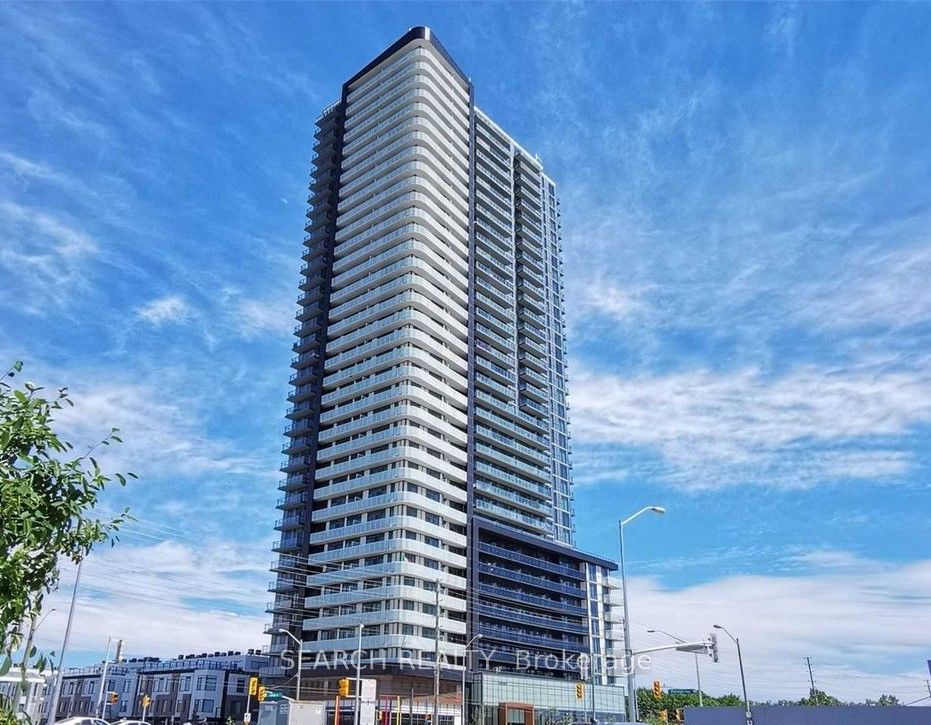
3602-7895 Jane St E (Highway 7/ Jane St)
Price: $636,020
Status: For Sale
MLS®#: N8357836
- Tax: $2,224 (2023)
- Maintenance:$468
- Community:Concord
- City:Vaughan
- Type:Condominium
- Style:Condo Apt (Apartment)
- Beds:1+1
- Bath:2
- Size:600-699 Sq Ft
- Garage:Underground
- Age:0-5 Years Old
Features:
- ExteriorBrick, Concrete
- HeatingForced Air, Gas
- AmenitiesConcierge, Gym, Media Room, Party/Meeting Room, Visitor Parking
- Extra FeaturesCommon Elements Included
Listing Contracted With: SEARCH REALTY
Description
Welcome To This Gorgeous, Luxurious, 1+ Den, 2 Full Bath, 9F Ceiling, Unobstructed View( u can see CN Tower from the balcony)Condo. Located In The Heart Of Downtown Vaughan Metropolitan . Near The Subway, Hwy7/400/407, York University, Hospital, Vaughan Mills Mall, Shops & Restaurants, Canada's Wonderland & Much Much More. Come And Check It Out
Highlights
S/S Fridge, Glass Top Stove, B/I Microwave, Dishwasher, Stacked Washer/Dryer, 24 Hr Concierge, Amenities: Fitness Room, Lobby, Spa, Party Room, Dining Room, Game Room, Theatre Room, Outdoor Bbq & Lounge
Want to learn more about 3602-7895 Jane St E (Highway 7/ Jane St)?

Toronto Condo Team Sales Representative - Founder
Right at Home Realty Inc., Brokerage
Your #1 Source For Toronto Condos
Rooms
Real Estate Websites by Web4Realty
https://web4realty.com/

