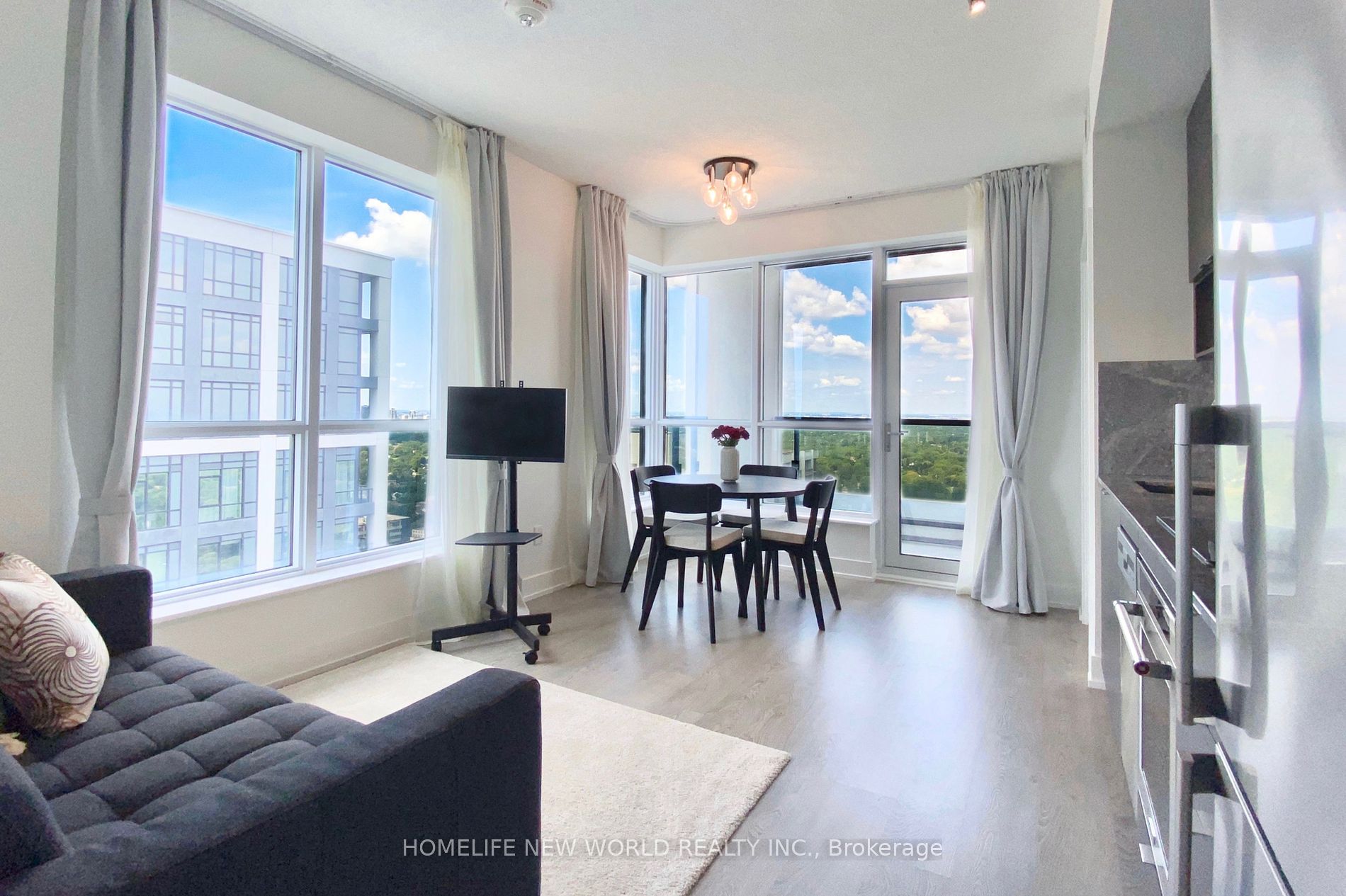
3602-7 Mabelle Ave (Bloor And Islington)
Price: $698,000
Status: For Sale
MLS®#: W9008210
- Tax: $2,811.08 (2024)
- Maintenance:$527.71
- Community:Islington-City Centre West
- City:Toronto
- Type:Condominium
- Style:Condo Apt (Multi-Level)
- Beds:2
- Bath:2
- Size:700-799 Sq Ft
- Garage:Underground
- Age:0-5 Years Old
Features:
- ExteriorConcrete
- HeatingForced Air, Gas
- Sewer/Water SystemsWater Included
- AmenitiesConcierge, Exercise Room, Indoor Pool, Party/Meeting Room, Rooftop Deck/Garden, Visitor Parking
- Lot FeaturesGolf, Park, Place Of Worship, Public Transit, Rec Centre, School
- Extra FeaturesPrivate Elevator, Common Elements Included
Listing Contracted With: HOMELIFE NEW WORLD REALTY INC.
Description
Welcome to Islington Terrace built by Tridel so you know the quality and finishes are some of the best. This 2-bed, 2-bath corner unit soars up onto the 36th floor. Plenty of windows offering an abundance of light. Lake views from Living and 2nd bedroom, along with views of Islington Golf Club to the north. This owner occupied unit has been meticulously maintained and would be perfect for a young family or a professional couple. One (1) parking spot conveniently located in P1 (no time wasted driving on multiple ramps), away from entrance/exit, and away from main flow of traffic. Resort like amenities on the second level, basketball court, yoga studio, swimming pool, cycle room, fitness studio, games room with pool table, outdoor terrace with BBQs and more. For the little ones there's a kids zone, outdoor playground and a splash pad. Fantastic location with grocery stores, cafes and restaurants steps away. 6 min walk to Islington subway station, and short drive to Sherway Gardens Mall, Hwy 401 & 427, and QEW. Come see this fabulous suite, it will not disappoint!
Highlights
Rogers Internet included in the Maintance Fee, to be assumed.
Want to learn more about 3602-7 Mabelle Ave (Bloor And Islington)?

Toronto Condo Team Sales Representative - Founder
Right at Home Realty Inc., Brokerage
Your #1 Source For Toronto Condos
Rooms
Real Estate Websites by Web4Realty
https://web4realty.com/

