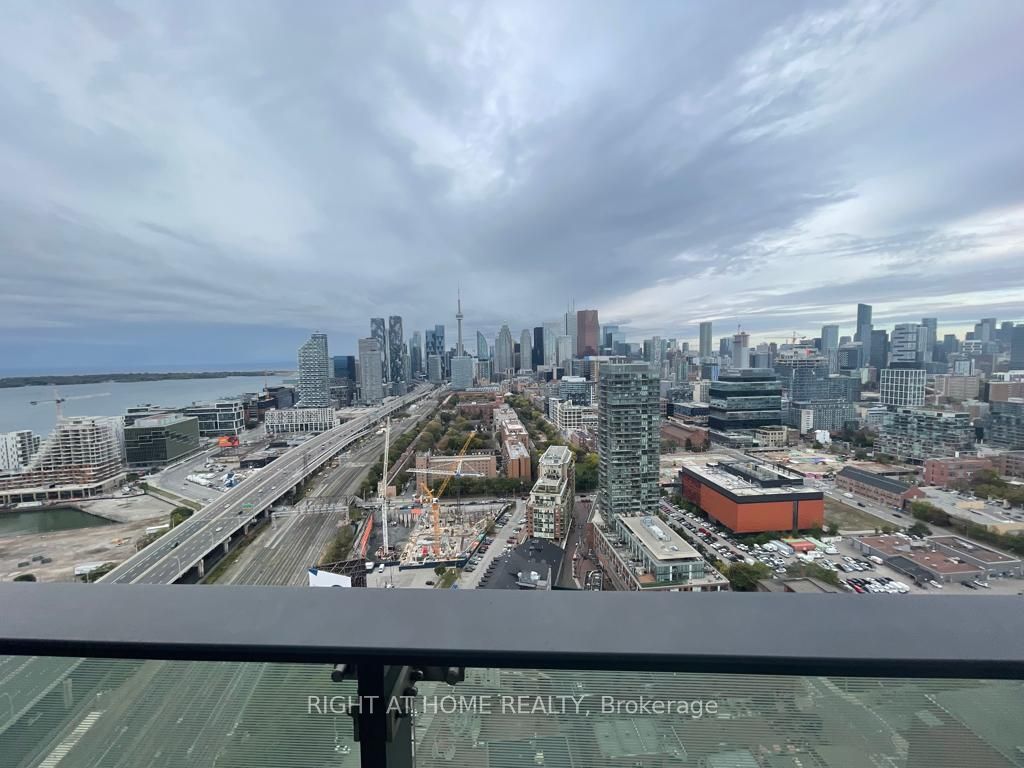
3601-70 Distillery Lane (Cherry St/ Mill St)
Price: $2,750/Monthly
Status: For Rent/Lease
MLS®#: C8475132
- Community:Waterfront Communities C8
- City:Toronto
- Type:Condominium
- Style:Condo Apt (Apartment)
- Beds:1+1
- Bath:1
- Size:600-699 Sq Ft
- Garage:Underground
- Age:6-10 Years Old
Features:
- ExteriorConcrete
- HeatingHeating Included, Forced Air, Gas
- Sewer/Water SystemsWater Included
- AmenitiesConcierge, Exercise Room, Outdoor Pool, Party/Meeting Room
- Lot FeaturesArts Centre, Park, Public Transit, School
- Extra FeaturesPrivate Elevator, Furnished, Cable Included, Common Elements Included
- CaveatsApplication Required, Deposit Required, Credit Check, Employment Letter, Lease Agreement, References Required
Listing Contracted With: RIGHT AT HOME REALTY
Description
Experience breathtaking westward views of the downtown skyline and the lake from this meticulously crafted one-Bed+Den condo in the heart of the Historic Distillery District. The unit boasts a generously sized terrace/balcony spanning the entire width of the unit. Enjoy an abundance of natural light through floor-to-ceiling windows and 9-foot smooth finished ceilings. This residence offers an array of impressive amenities, including a 5th-floor outdoor pool deck with a BBQ area, a fully equipped gym/yoga facilities, a stylish party room, 24-hour concierge service, and guest suites. Convenience meets luxury with TTC at your doorstep, ensuring easy access to transportation. Don't miss the chance to rent this exceptional property. Explore the charm of the Distillery District with its rich history and vibrant atmosphere
Highlights
Fridge, Stove, B/I Dishwasher, Hood Vent, Washer, Dryer, Window Coverings, Electric Light Fixtures! Comes Fully Furnished with 1 Underground Parking! Hydro not included.
Want to learn more about 3601-70 Distillery Lane (Cherry St/ Mill St)?

Toronto Condo Team Sales Representative - Founder
Right at Home Realty Inc., Brokerage
Your #1 Source For Toronto Condos
Rooms
Real Estate Websites by Web4Realty
https://web4realty.com/

