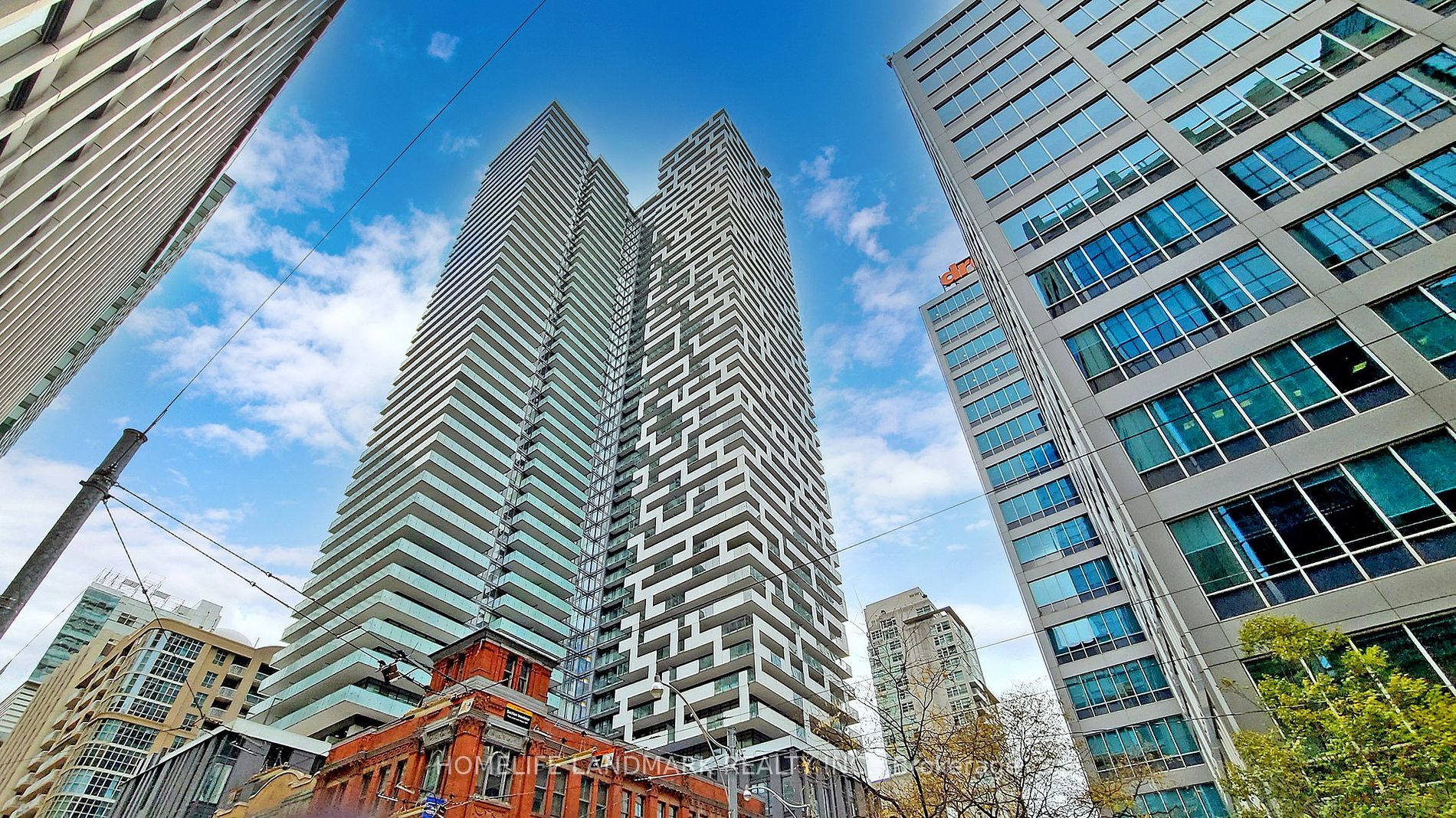- Tax: $2,960.18 (2023)
- Maintenance:$568
- Community:Church-Yonge Corridor
- City:Toronto
- Type:Condominium
- Style:Condo Apt (Apartment)
- Beds:1
- Bath:1
- Size:0-499 Sq Ft
- Garage:Underground
- Age:0-5 Years Old
Features:
- ExteriorConcrete
- HeatingForced Air, Gas
- Sewer/Water SystemsWater Included
- Extra FeaturesCommon Elements Included
Listing Contracted With: HOMELIFE LANDMARK REALTY INC.
Description
#PARKING and LOCKER included#. Discover the pinnacle of urban luxury at 20 Lombard St, Suite 3601, nestled in the vibrant heart of Toronto. This exceptional 1-bedroom 1-bathroom condo seamlessly blends style, comfort, and convenience, providing an unmatched living experience. Property Features: 1. Thoughtfully designed 1 bedroom filled with abundant natural light. 2. Your very own dedicated parking spot for the convenience. 3. Additional locker for seamless storage solutions, 4. An oversized (153 Sf) private oasis balcony with water hose connector. 5. 4-minute walk to subway access, connecting you effortlessly to the city. Exclusive Amenities for 20 Lombard only: 1. Rooftop outdoor pool for invigorating swims with panoramic city views and the lake. 2. State-of-the-art fitness center catering to your active lifestyle. 3. Entertainment lounge for hosting friends and family. 4. Yoga studio for serene wellness and relaxation.
Want to learn more about 3601-20 Lombard St (Yonge/Richmond)?

Toronto Condo Team Sales Representative - Founder
Right at Home Realty Inc., Brokerage
Your #1 Source For Toronto Condos
Rooms
Real Estate Websites by Web4Realty
https://web4realty.com/


