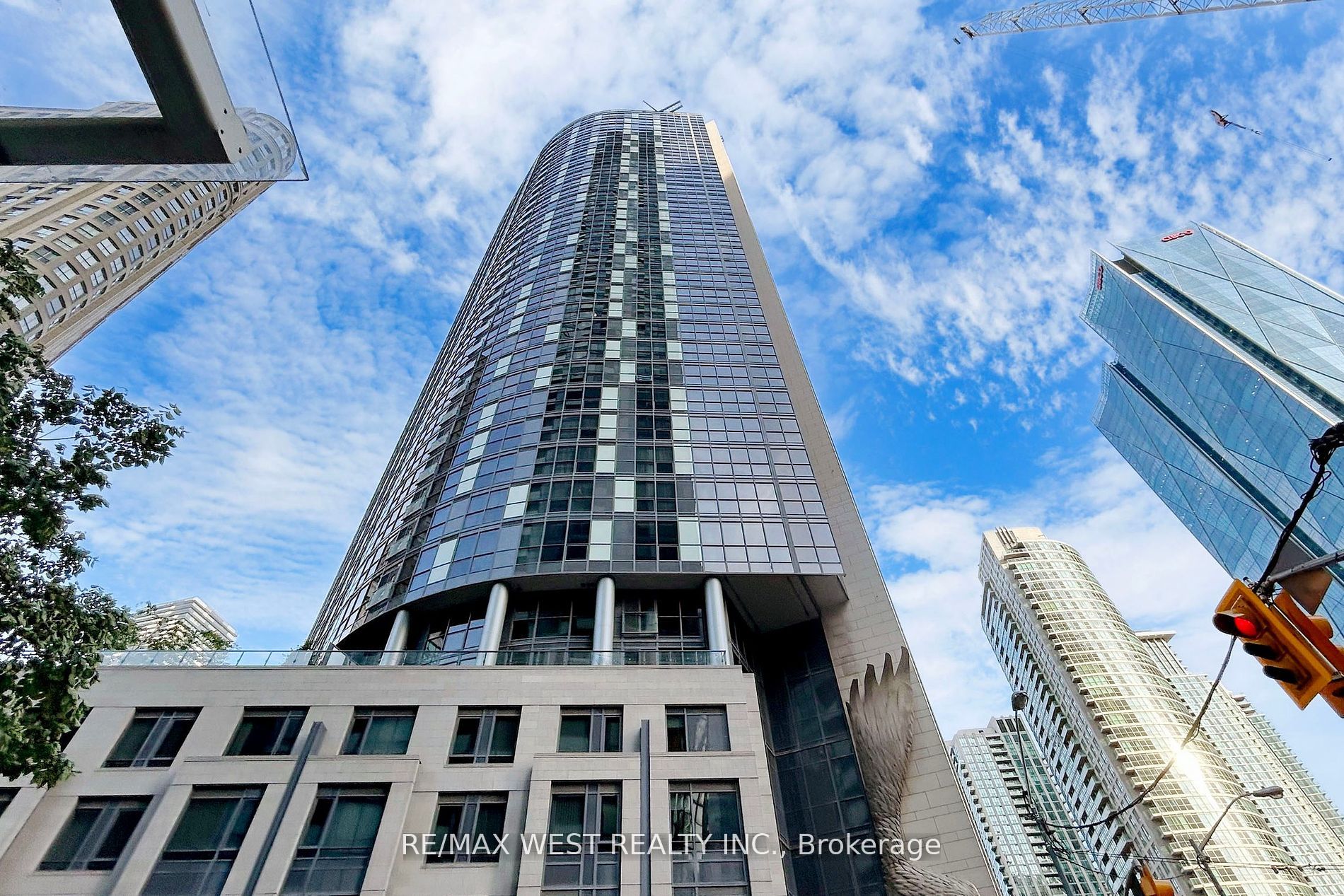
3601-1 The Esplanade (Yonge/The Esplanade)
Price: $2,900/Monthly
Status: For Rent/Lease
MLS®#: C9049839
- Maintenance:$997.21
- Community:Waterfront Communities C8
- City:Toronto
- Type:Condominium
- Style:Condo Apt (Apartment)
- Beds:1+1
- Bath:1
- Size:600-699 Sq Ft
- Garage:Built-In
- Age:6-10 Years Old
Features:
- ExteriorConcrete
- HeatingHeating Included, Forced Air, Gas
- Sewer/Water SystemsWater Included
- AmenitiesBbqs Allowed, Bike Storage, Concierge, Guest Suites, Gym, Outdoor Pool
- Lot FeaturesPrivate Entrance, Hospital, Lake/Pond, Library, Marina, Park, Public Transit
- Extra FeaturesFurnished, Common Elements Included
- CaveatsApplication Required, Deposit Required, Credit Check, Employment Letter, Lease Agreement, References Required, Buy Option
Listing Contracted With: RE/MAX WEST REALTY INC.
Description
Excellent One Bedroom + Den Suite On The TOP FLOOR Of "Backstage" In The Heart Of Financial Area! Scotia Bank Arena, Sunny Bright South Exposure With Amazing LAKE VIEW! 10' CEILINGS, Engineered Hw Floor Thru-Out, High End Appliances, Granite Counters & Centre Island; Bosh Washer & Dryer. PARKING And LOCKER are Included. The Unit Has The Option To Be Rented Furnished. 24Hrs Concierge, Fully Equipped Exercise Room, Rooftop Terrace, Guest Suits, Media Room, Outdoor Pool, Steps To Union Station, Short Walk To Waterfront, St.Lawrence Market, Yonge Street Shops & Restaurants And More; Easy Access To Highways. And More
Highlights
S/S Fridge, Oven, Cooktop, Dishwasher, Microwave, Washer/Dryer, Blinds & All Elfs. The Unit Has The Option To Be Rented All Inclusive ( Furnished, Electricity and Internet
Want to learn more about 3601-1 The Esplanade (Yonge/The Esplanade)?

Toronto Condo Team Sales Representative - Founder
Right at Home Realty Inc., Brokerage
Your #1 Source For Toronto Condos
Rooms
Real Estate Websites by Web4Realty
https://web4realty.com/

