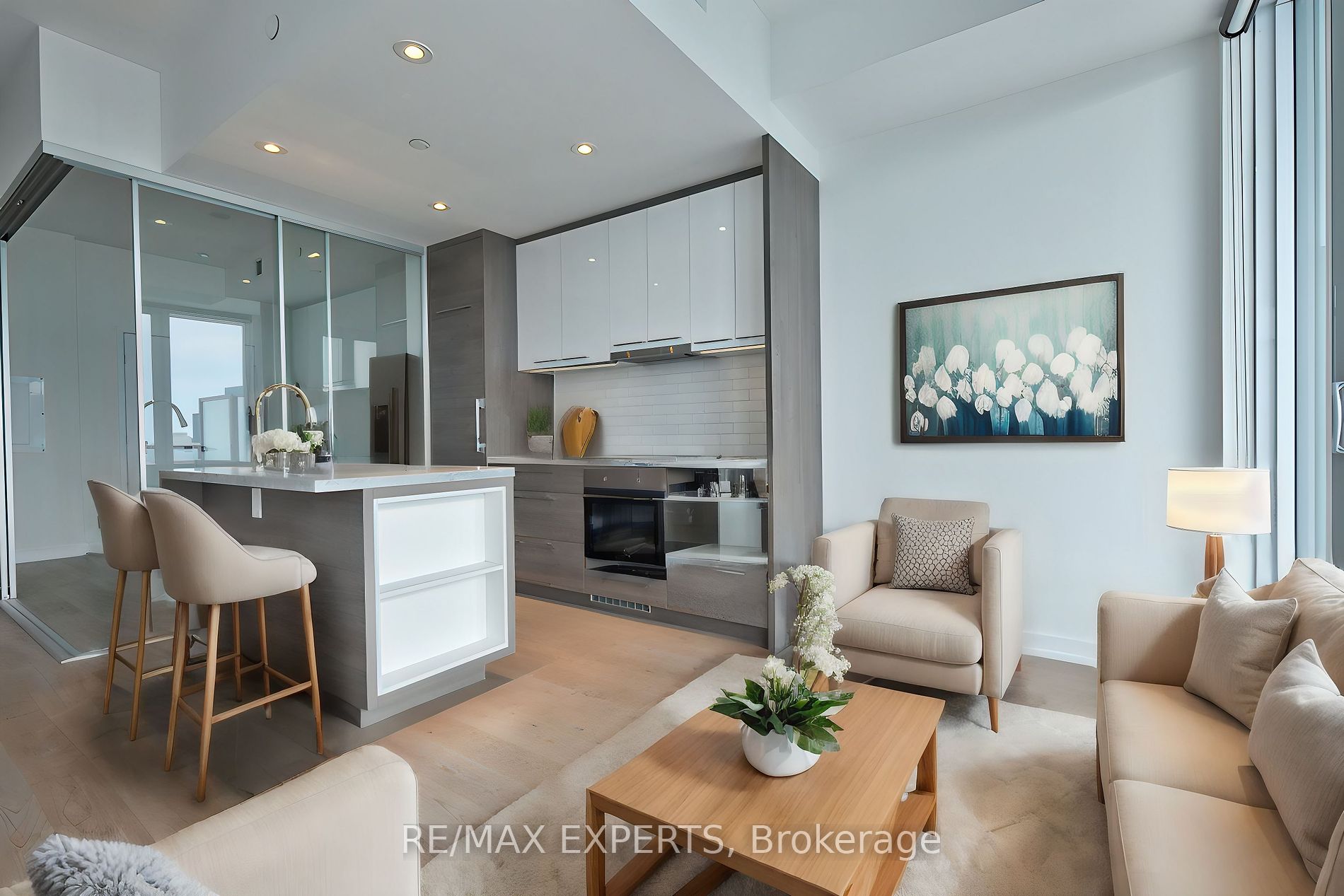
3509-488 University Ave (University St / Dundas St W.)
Price: $748,000
Status: For Sale
MLS®#: C9011803
- Tax: $3,061.4 (2024)
- Maintenance:$467.68
- Community:University
- City:Toronto
- Type:Condominium
- Style:Condo Apt (Apartment)
- Beds:1
- Bath:1
- Size:500-599 Sq Ft
- Garage:Underground
- Age:0-5 Years Old
Features:
- ExteriorConcrete
- HeatingHeating Included, Forced Air, Gas
- AmenitiesConcierge, Gym, Indoor Pool, Party/Meeting Room, Rooftop Deck/Garden
- Extra FeaturesCommon Elements Included
Listing Contracted With: RE/MAX EXPERTS
Description
Spectacular South Facing Cn Tower & Waterfront Views From Prime University/Dundas Location! Welcome To 488 University Ave, Top Of The Line Finishes, High-End Modern Kitchen Design With Marble Countertops & Integrated Appl. 9 Ft Ceilings, Floor To Ceiling Windows W' Lots Of Natural Light, New Custom Vanity, Spa Like Bath W' A Modern Touch. Direct Access To St-Patrick Subway Station.5-Star Hotel Level Amenities, A Must See. Walk To Hospitals, Financial District, Eaton Centre, U Of T, Ryerson, Yorkville, Queens Park, Top-Rated Walking Scores In The Heart Of The City.
Highlights
5-Star Luxury Amenities, Please Make Sure To Visit - Some Photography Virtually Staged.
Want to learn more about 3509-488 University Ave (University St / Dundas St W.)?

Toronto Condo Team Sales Representative - Founder
Right at Home Realty Inc., Brokerage
Your #1 Source For Toronto Condos
Rooms
Real Estate Websites by Web4Realty
https://web4realty.com/

