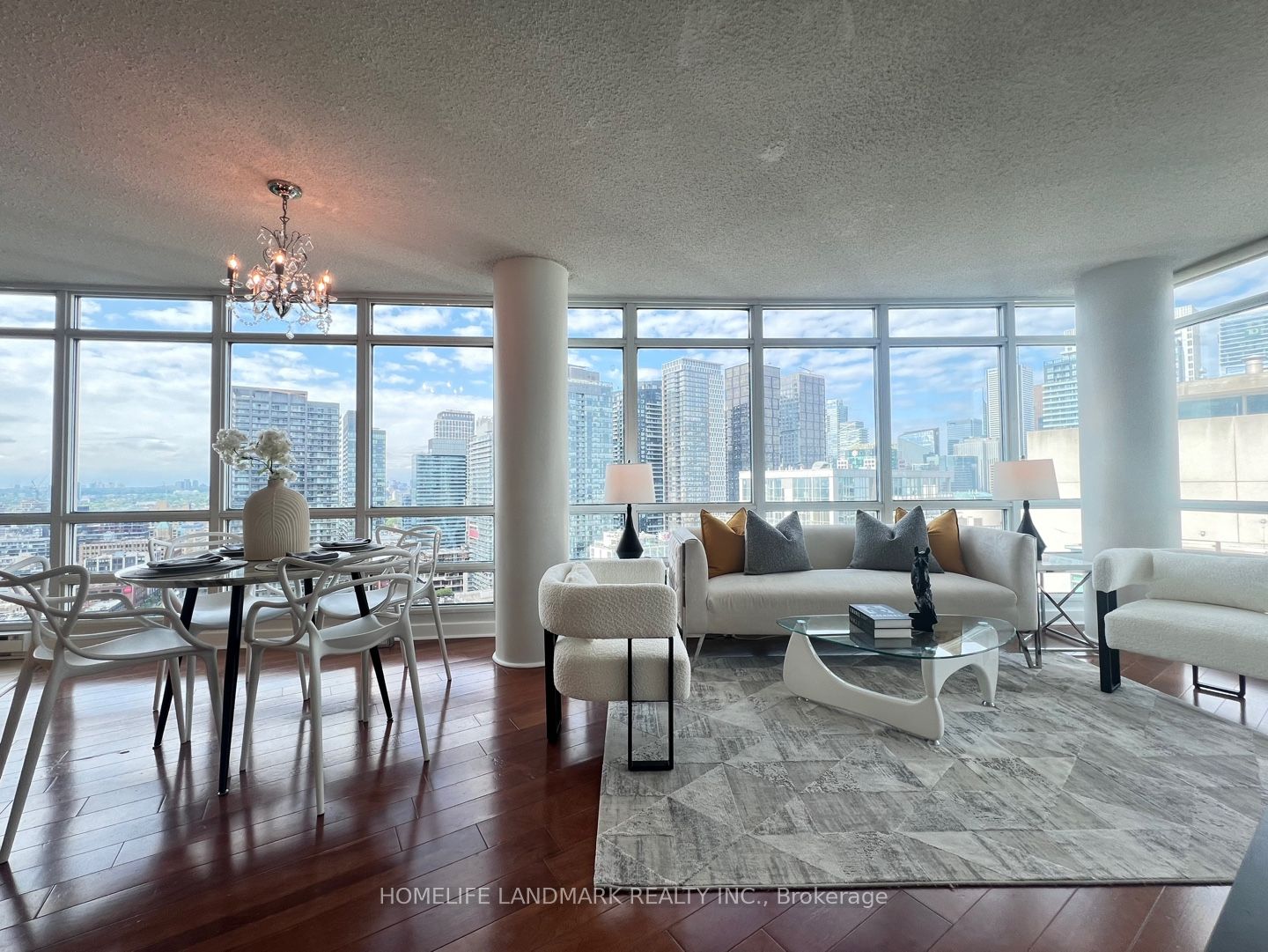
3509-397 Front St W (Front/Spadina)
Price: $688,000
Status: Sale Pending
MLS®#: C8377660
- Tax: $2,612 (2023)
- Maintenance:$654.46
- Community:Waterfront Communities C1
- City:Toronto
- Type:Condominium
- Style:Condo Apt (Apartment)
- Beds:1+1
- Bath:1
- Size:700-799 Sq Ft
- Garage:Underground
- Age:16-30 Years Old
Features:
- ExteriorConcrete
- HeatingHeating Included, Forced Air, Gas
- Sewer/Water SystemsWater Included
- AmenitiesBbqs Allowed, Concierge, Gym, Indoor Pool, Recreation Room, Visitor Parking
- Lot FeaturesClear View, Hospital, Lake/Pond, Library, Park, Public Transit
- Extra FeaturesPrivate Elevator, Common Elements Included, Hydro Included
Listing Contracted With: HOMELIFE LANDMARK REALTY INC.
Description
Experience unparalleled comfort and convenience at Apex Cityplace Condos. Captivating spacious 1+Den 700+ sqft w/balcony, boasting a panoramic, unobstructed downtown Toronto's skyline! This residence offers a functional and spacious layout, featuring an exceptionally spacious living and dining area. With a generously sized master bedroom, additional den is ideal for a home office or the second bedroom. Comes with a sizable laundry room, perfect for additional storage needs. 24 hour concierge. The luxurious amenities include a ground floor outdoor terrace with lounge area and indoor gymnasium located in Apex Tower accomodating a half basketball court, ping pong table, volleyball, badminton, soccer and "Mom and Tots / Kids gym" activities and sporting events. 2nd floor access to "Club Vista" spa and hair salon, fitness and weight areas, board, meeting, billiards, theatre and party rooms. An indoor lap pool with a jacuzzi and outdoor tanning deck and barbecue. Guest suites and visitors parking.
Highlights
Steps to Toronto's Harbourfront, CN Tower, Rogers Centre, Ripley's Aquarium, Underground PATH, Union Station, Scotiabank Arena, the financial and entertainment districts including the city's finest restaurants and lounges.
Want to learn more about 3509-397 Front St W (Front/Spadina)?

Toronto Condo Team Sales Representative - Founder
Right at Home Realty Inc., Brokerage
Your #1 Source For Toronto Condos
Rooms
Real Estate Websites by Web4Realty
https://web4realty.com/

