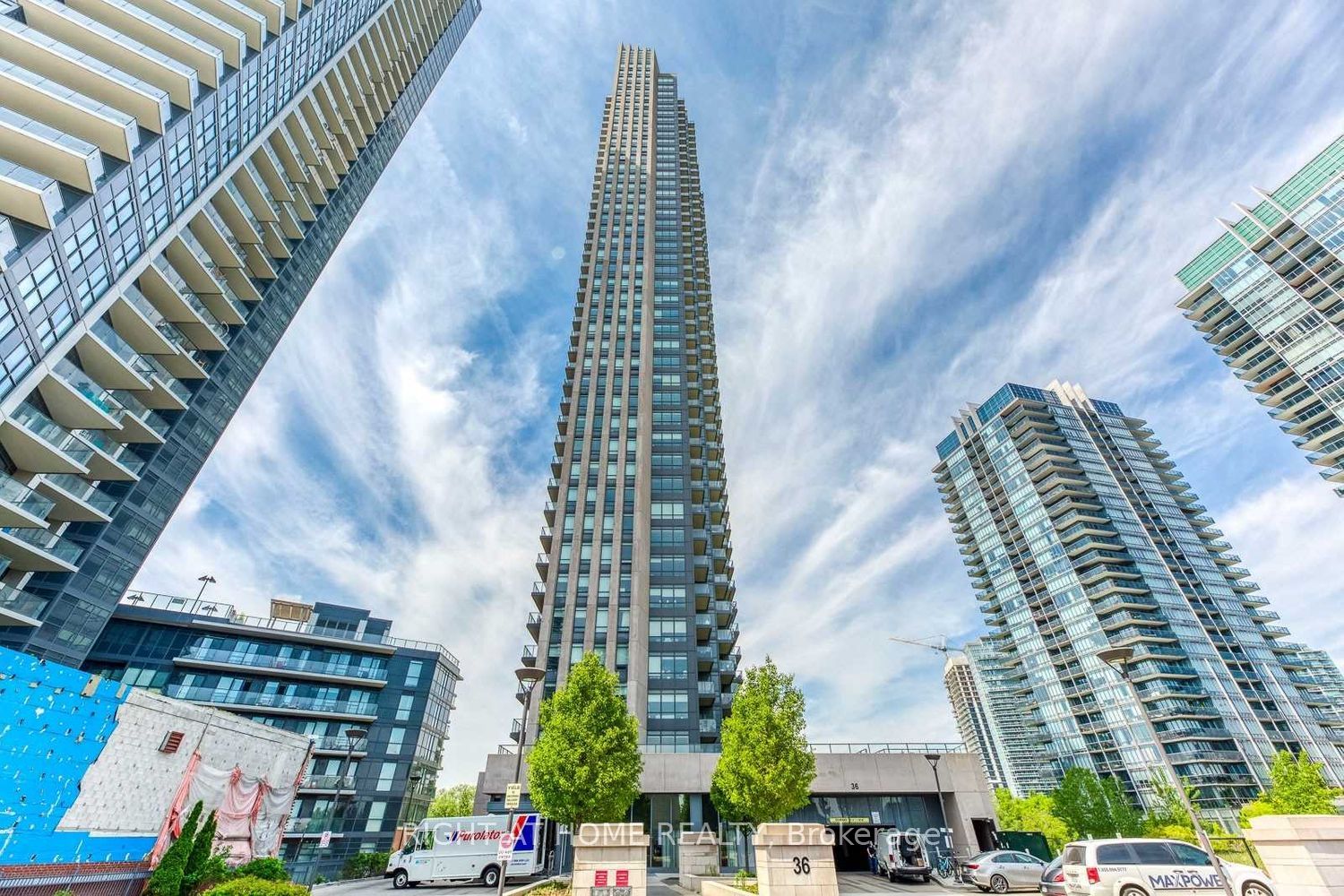
3506-36 Park Lawn Rd (Lakeshore & Park Lawn)
Price: $2,450/Monthly
Status: For Rent/Lease
MLS®#: W8443160
- Community:Mimico
- City:Toronto
- Type:Condominium
- Style:Condo Apt (Apartment)
- Beds:1+1
- Bath:1
- Size:600-699 Sq Ft
- Garage:Underground
- Age:6-10 Years Old
Features:
- ExteriorMetal/Side
- HeatingHeating Included, Forced Air, Gas
- AmenitiesConcierge, Games Room, Guest Suites, Gym, Party/Meeting Room, Rooftop Deck/Garden
- Lot FeaturesPrivate Entrance, Hospital, Lake/Pond, Public Transit, Rec Centre, River/Stream
- CaveatsApplication Required, Deposit Required, Credit Check, Employment Letter, Lease Agreement, References Required
Listing Contracted With: RIGHT AT HOME REALTY
Description
Freshly painted unit in luxurious Key West Condo offering breathtaking northeast vistas of the city skyline. This sunny and airy 1+1 unit boasts an open-concept layout with a seamlessly integrated living, dining, and kitchen area, complete with stainless steel appliances and quartz countertops accentuating laminate flooring throughout. Enjoy convenient proximity to downtown Toronto, mere steps from lakeside promenades and bike trails, including the Martin Goodman Path and Humber Bay Park. Nearby conveniences include a variety of restaurants, shops, supermarkets, LCBO, Starbucks, and ShoppersDrug Mart. The building offers round-the-clock concierge services, guest suites, and a range of other onsite amenities for residents' enjoyment.
Highlights
A wealth of amenities awaits at this property, featuring 24-hour concierge services, inviting guest suites, a well-equipped gym, a cozy media room, a versatile party/meeting room, a rooftop deck/garden with stunning views, an outdoor lounge
Want to learn more about 3506-36 Park Lawn Rd (Lakeshore & Park Lawn)?

Toronto Condo Team Sales Representative - Founder
Right at Home Realty Inc., Brokerage
Your #1 Source For Toronto Condos
Rooms
Real Estate Websites by Web4Realty
https://web4realty.com/

