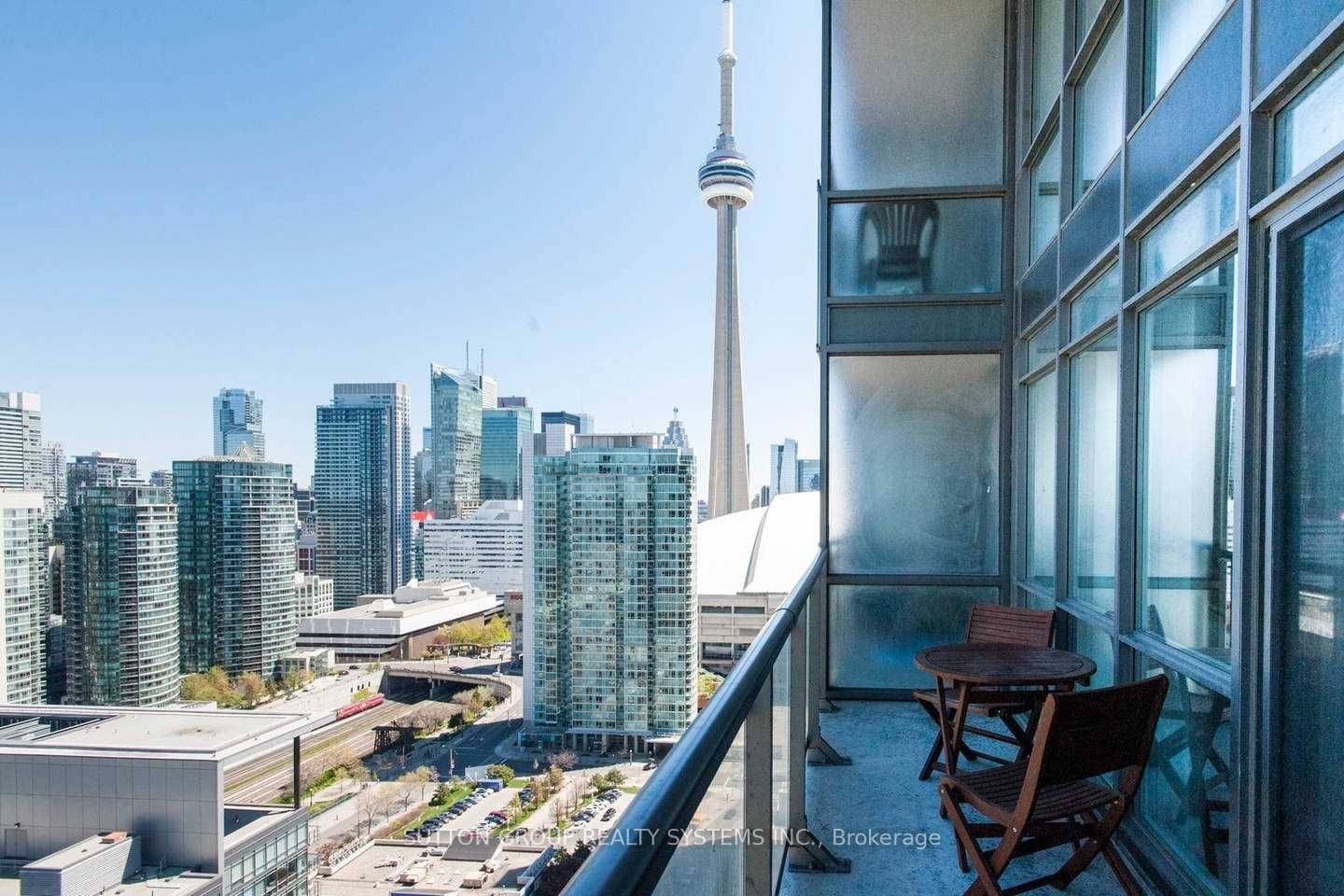
3505-15 Fort York Blvd (Spadina Ave & Fort York Blvd)
Price: $3,500/Monthly
Status: For Rent/Lease
MLS®#: C9042563
- Community:Waterfront Communities C1
- City:Toronto
- Type:Condominium
- Style:Condo Apt (Loft)
- Beds:2
- Bath:2
- Size:900-999 Sq Ft
- Garage:Underground
Features:
- ExteriorConcrete
- HeatingHeating Included, Forced Air, Other
- Sewer/Water SystemsWater Included
- AmenitiesConcierge, Exercise Room, Gym, Indoor Pool, Recreation Room, Visitor Parking
- Lot FeaturesPrivate Entrance, Clear View, Lake Access, Library, Park, Public Transit, Rec Centre
- Extra FeaturesPrivate Elevator, Furnished, Common Elements Included
- CaveatsApplication Required, Deposit Required, Credit Check, Employment Letter, Lease Agreement, References Required
Listing Contracted With: SUTTON GROUP REALTY SYSTEMS INC.
Description
Rarely available two-story sky loft residence in City Place offering a unique urban living experience. This 2-bedroom, 2-bathroom unit features expansive floor-to-ceiling windows, a contemporary open-concept layout, and unparalleled views of the iconic CN Tower. Includes parking and spans over 900 square feet of luxurious living space. Tastefully furnished, it boasts hotel-like amenities such as an indoor lap pool, 24-hour concierge service, a rooftop garden, a gym, billiards, and more. With Sobey's grocery store conveniently located at your doorstep, and just moments away from the vibrant King West/Entertainment District, public transit, and major highways, this unit offers both comfort and convenience in one of Toronto's most sought-after neighborhoods. Don't miss out on this incredible opportunity. schedule your visit today!
Highlights
International Students welcome!
Want to learn more about 3505-15 Fort York Blvd (Spadina Ave & Fort York Blvd)?

Toronto Condo Team Sales Representative - Founder
Right at Home Realty Inc., Brokerage
Your #1 Source For Toronto Condos
Rooms
Real Estate Websites by Web4Realty
https://web4realty.com/

