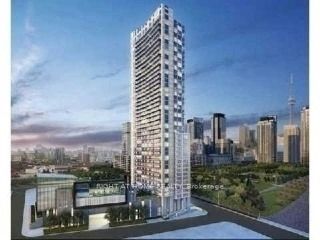
3503-85 Queens Wharf Rd (Spadina & Fort York)
Price: $659,900
Status: For Sale
MLS®#: C8442854
- Tax: $2,300 (2023)
- Maintenance:$499
- Community:Waterfront Communities C1
- City:Toronto
- Type:Condominium
- Style:Condo Apt (Apartment)
- Beds:1+1
- Bath:1
- Size:600-699 Sq Ft
- Age:6-10 Years Old
Features:
- ExteriorConcrete
- HeatingHeating Included, Forced Air, Gas
- AmenitiesBbqs Allowed, Concierge, Guest Suites, Indoor Pool, Party/Meeting Room, Visitor Parking
- Extra FeaturesCable Included, Common Elements Included
Listing Contracted With: RIGHT AT HOME REALTY
Description
Luxurious 1+1 Condo In The Most Prestigious Toronto Water Front. Breathtaking View Of The Lake And City. South Facing With Lots And Lots Natural Lights, Perfect Layout, Den Is Big Enough To Be A Second Bedroom. Modern Kitchen With Stainless Steel Appliances. New Laminate Floor And very clean unit! Close To Shops And Supermarket, Steps To TTC, Harbor Front Center, And Minute To Highway. Must See!!! Unit is like new.
Highlights
S/S Fridge, Stove, B/I Dishwasher, Microwave and Exhaust Fan, Washer & Dryer
Want to learn more about 3503-85 Queens Wharf Rd (Spadina & Fort York)?

Toronto Condo Team Sales Representative - Founder
Right at Home Realty Inc., Brokerage
Your #1 Source For Toronto Condos
Rooms
Real Estate Websites by Web4Realty
https://web4realty.com/

