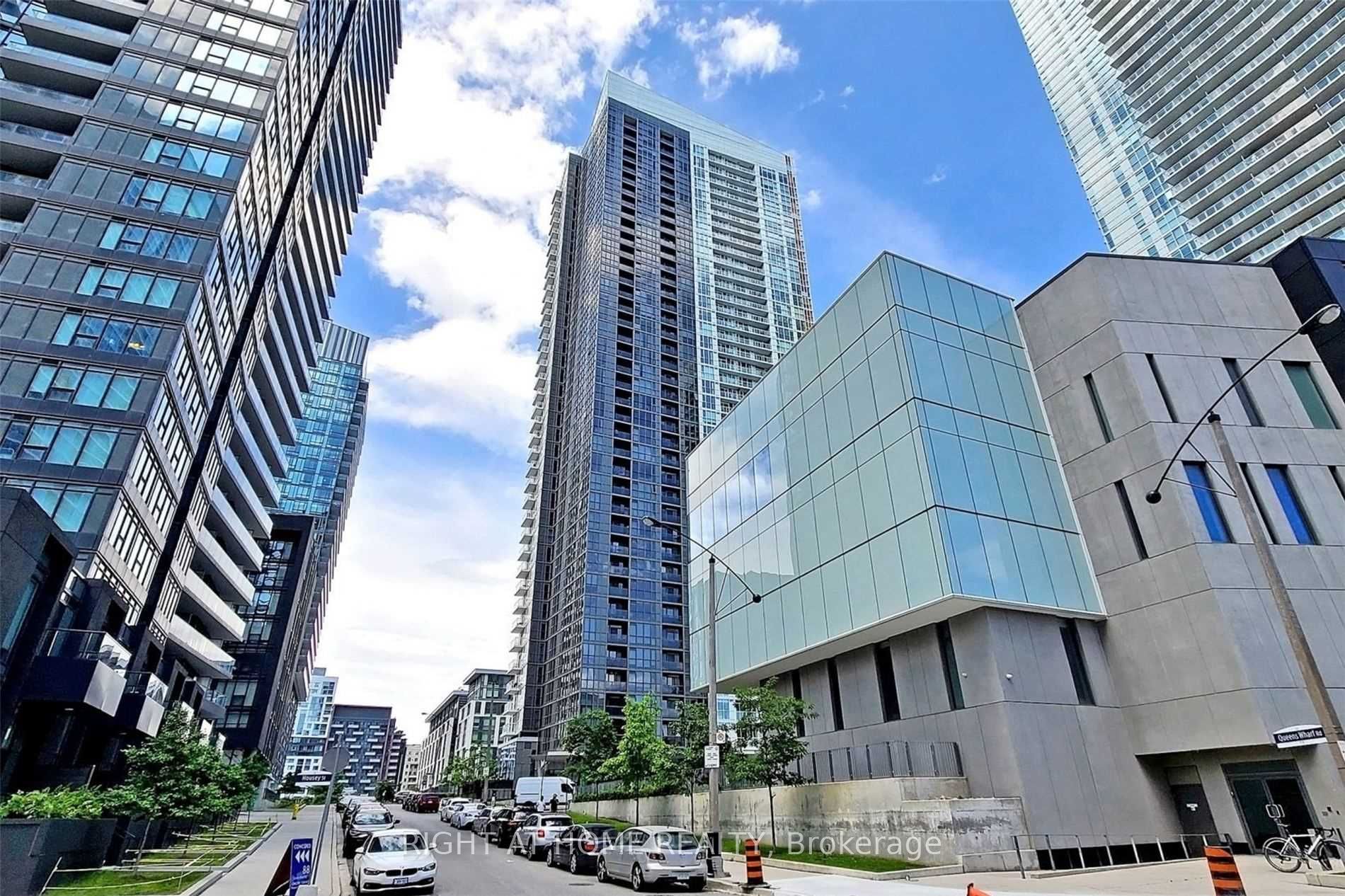
3503-85 Queens Wharf Rd (Bathurst & Fort York)
Price: $2,600/Monthly
Status: For Rent/Lease
MLS®#: C8433810
- Community:Waterfront Communities C1
- City:Toronto
- Type:Condominium
- Style:Condo Apt (Apartment)
- Beds:1+1
- Bath:1
- Size:600-699 Sq Ft
- Age:6-10 Years Old
Features:
- ExteriorConcrete
- HeatingHeating Included, Forced Air, Gas
- Sewer/Water SystemsWater Included
- AmenitiesConcierge, Exercise Room, Games Room, Guest Suites, Gym, Indoor Pool
- Lot FeaturesPrivate Entrance
- Extra FeaturesCommon Elements Included
- CaveatsApplication Required, Deposit Required, Credit Check, Employment Letter, Lease Agreement, References Required
Listing Contracted With: RIGHT AT HOME REALTY
Description
Luxurious 1+1 Condo In The Most Prestigious Toronto Water Front. Breathtaking View Of The Lake and city South facing w/ lots and lots natural lights, perfect layout, Den is big enough to be the seconds BDR. Modern Kitchen w/ SS appliances, New laminate floor, Very clean Unit! close to shops and Supermarket, step to TTC, Harbor Front Center & Minute to HWY. Must see !!! Unit looks like new. Unobstructed Lake View
Highlights
S/S Fridge, stove, B/I Dishwasher, Microwave & Exhaust fan, Washer and Dryer.
Want to learn more about 3503-85 Queens Wharf Rd (Bathurst & Fort York)?

Toronto Condo Team Sales Representative - Founder
Right at Home Realty Inc., Brokerage
Your #1 Source For Toronto Condos
Rooms
Real Estate Websites by Web4Realty
https://web4realty.com/

