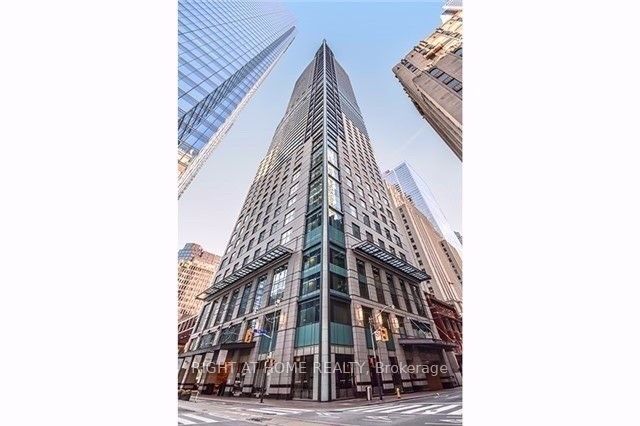- Tax: $9,841 (2023)
- Maintenance:$2,370.65
- Community:Bay Street Corridor
- City:Toronto
- Type:Condominium
- Style:Condo Apt (Apartment)
- Beds:2
- Bath:2
- Size:1400-1599 Sq Ft
- Garage:Underground
- Age:11-15 Years Old
Features:
- InteriorFireplace
- ExteriorConcrete
- HeatingHeat Pump, Other
- Sewer/Water SystemsWater Included
- AmenitiesConcierge, Gym, Indoor Pool, Party/Meeting Room, Sauna, Visitor Parking
- Lot FeaturesClear View, Hospital, Public Transit
- Extra FeaturesPrivate Elevator, Common Elements Included
Listing Contracted With: RIGHT AT HOME REALTY
Description
Welcome to the St. Regis Residences, located in the heart of Toronto's financial, entertainment, and theatre districts. This spacious corner suite offers breathtaking views of the city and the lake and features an open-concept layout with two bedrooms, 10.5 ft coffered ceilings, high-end finishes, and millwork, Designer Downsview Kitchen With Custom Cabinetry And Miele Appliances. The primary bedroom has an oversized walk-in closet and a spa-like ensuite bathroom. Residents enjoy the luxurious 5-star hotel amenities and services, and valet parking is available for both residents and guests. The property is conveniently located just steps away from the PATH, connecting you to The entire Financial District, Eaton Centre, Union Station and several subway stops, which will take you to Bloor Street - Yorkville Shopping & ROM in just a few minutes. Walk To Toronto's Harbourfront, C.N. Tower, Rogers Centre, Scotiabank Arena, restaurants of Chinatown, AGO and much more.
Want to learn more about 3503-311 Bay St (Bay/Adelaide)?

Toronto Condo Team Sales Representative - Founder
Right at Home Realty Inc., Brokerage
Your #1 Source For Toronto Condos
Rooms
Real Estate Websites by Web4Realty
https://web4realty.com/


