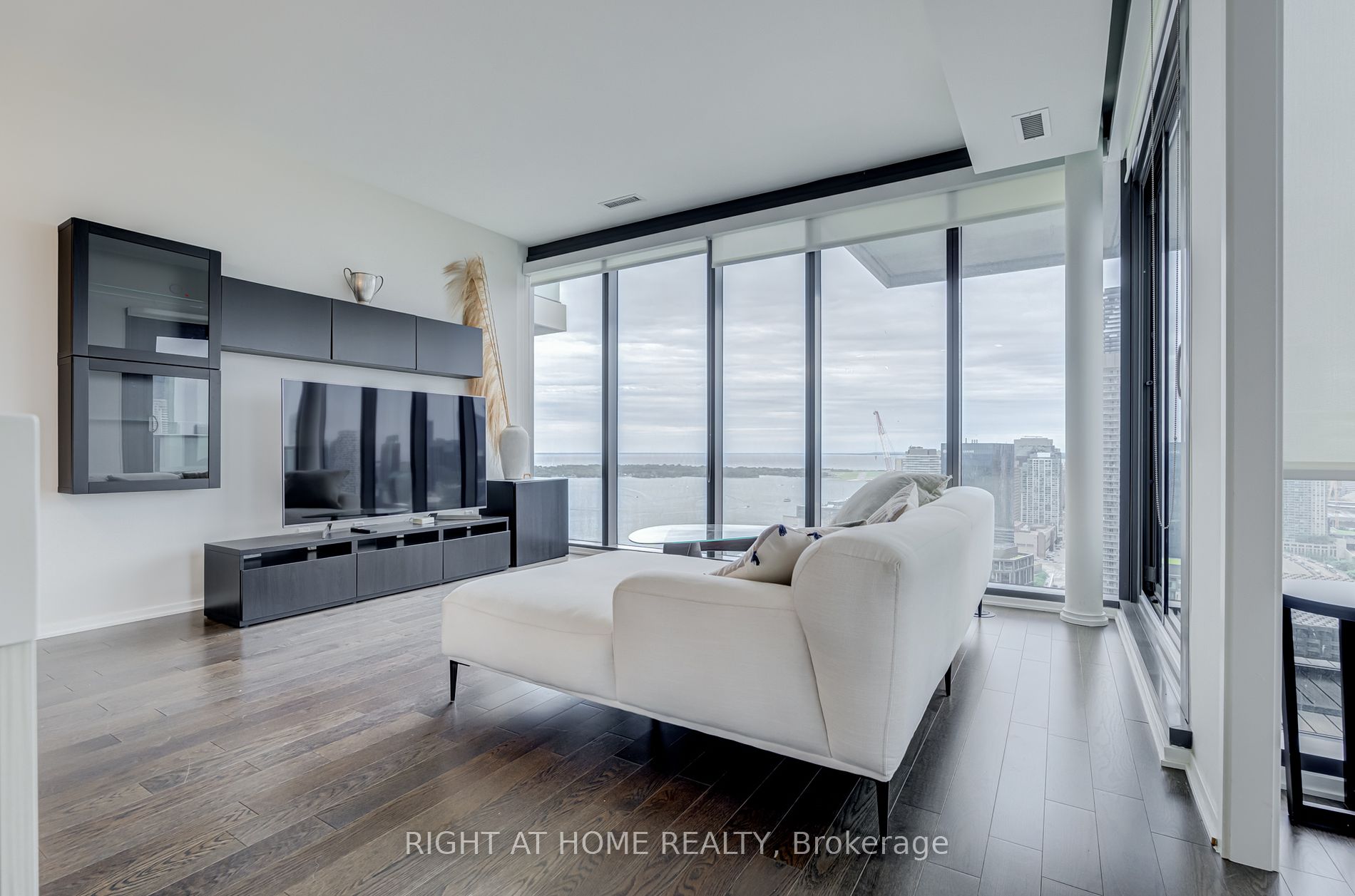
3502-16 Bonnycastle St (Queens Quay & Lower Sherbourne)
Price: $4,000/Monthly
Status: For Rent/Lease
MLS®#: C8466634
- Community:Waterfront Communities C8
- City:Toronto
- Type:Condominium
- Style:Condo Apt (Apartment)
- Beds:1+1
- Bath:2
- Size:700-799 Sq Ft
- Garage:Underground
Features:
- ExteriorConcrete
- HeatingHeating Included, Forced Air, Gas
- Sewer/Water SystemsWater Included
- AmenitiesExercise Room, Gym, Outdoor Pool, Party/Meeting Room, Rooftop Deck/Garden, Visitor Parking
- Extra FeaturesFurnished, Common Elements Included, Hydro Included, All Inclusive Rental
- CaveatsApplication Required, Deposit Required, Credit Check, Employment Letter, Lease Agreement, References Required
Listing Contracted With: RIGHT AT HOME REALTY
Description
The Dream Unit For The Torontonian Who Covets An Upscaled Life! A Fully Furnished 1+Den W/ 2Bth Unit Right Along The Lakefront. Premium Furnishings Include Brands Like West Elm, Cb2, Article, And West Of Main. Exquisite Artwork From Renowned Artists Carly Rudd & Andy Blank. Beyond The Beautiful Interior, This Luxurious Corner Facing Unit Gives Way To One Of The Most Breathtaking Views Of The City! Includes A Generously-Sized Parking Spot Located Conveniently Beside The Elevator. Large Kitchen Island, 9Ft Smooth Ceilings, Laminate Flooring, Den W/ Sliding Door, Amenities Incl Rooftop Bbq Lounge W/ Fire Put & Outdoor Pool, Exercise Room, Pilates/Yoga Room, Steam Room & Sauna, Billiards, Party Room & Guest Suites. Quick Access To Waterfront, Sugar Beach, George Brown College, Loblaws, Dvp+Gardiner, Free Bus Shuttles To Union Station
Highlights
Fully Furnished With Bed Frame, Mattress, Linens, Bed Sheets, Couch, Entertainment, 65 Inch Tv, Integrated Fridge & Dishwasher, Work Desk, Patio Furniture, Microwave + Oven Cooktop, Washer + Dryer, All Elfs, Utilities & Internet Included
Want to learn more about 3502-16 Bonnycastle St (Queens Quay & Lower Sherbourne)?

Toronto Condo Team Sales Representative - Founder
Right at Home Realty Inc., Brokerage
Your #1 Source For Toronto Condos
Rooms
Real Estate Websites by Web4Realty
https://web4realty.com/

