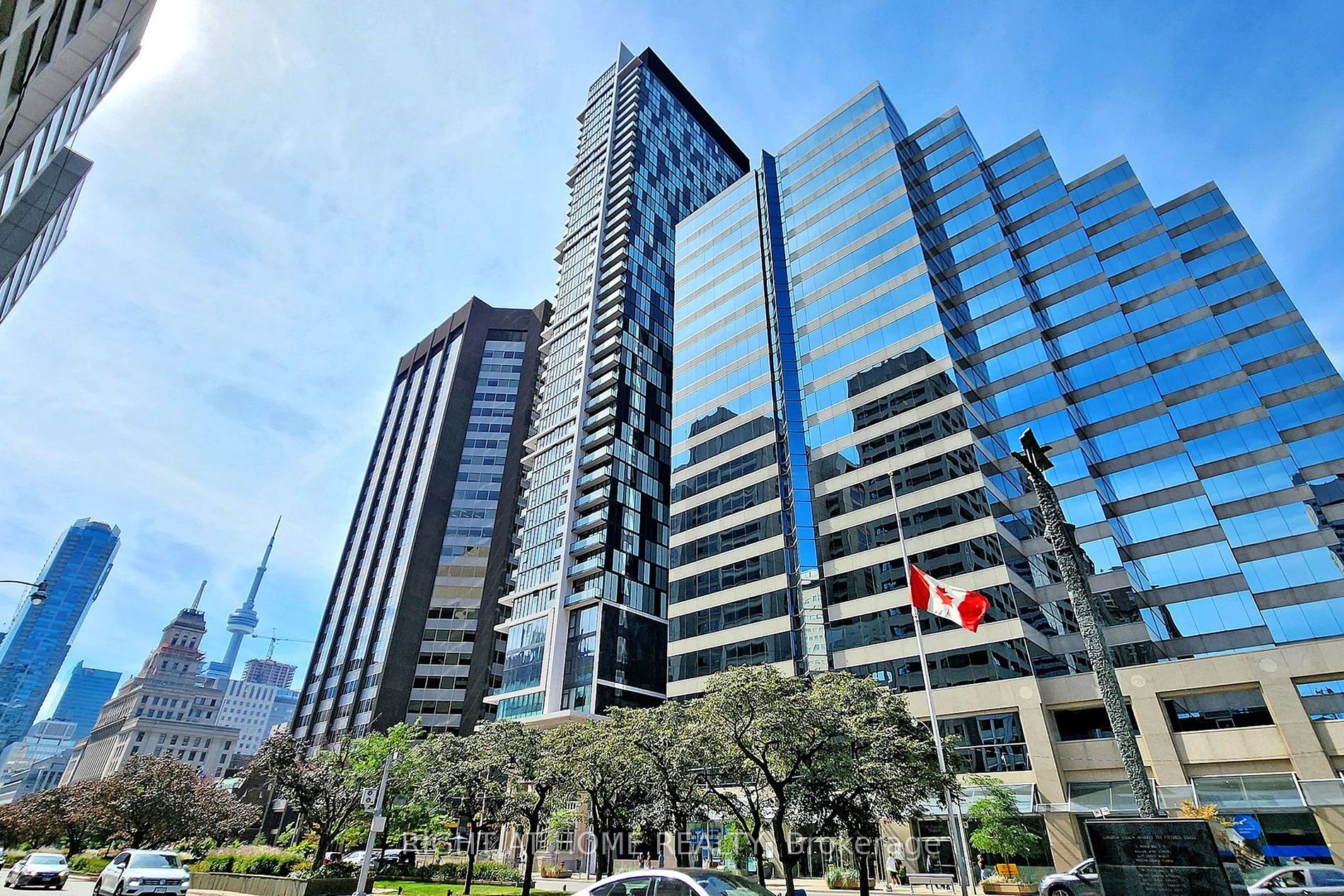
3501-426 University Ave (University & Dundas)
Price: $2,750/Monthly
Status: For Rent/Lease
MLS®#: C8486142
- Community:University
- City:Toronto
- Type:Condominium
- Style:Condo Apt (Apartment)
- Beds:1+1
- Bath:1
- Size:700-799 Sq Ft
Features:
- ExteriorConcrete
- HeatingHeating Included, Forced Air, Gas
- Sewer/Water SystemsWater Included
- Lot FeaturesPrivate Entrance
- Extra FeaturesCommon Elements Included
- CaveatsApplication Required, Deposit Required, Credit Check
Listing Contracted With: RIGHT AT HOME REALTY
Description
Welcome to the Residences At RCMI by Tribute Communities. Stunning One plus One in the Heart of Downtown with Unobstructed view and tons of natural light. Huge Den that can be used as a Second BR or Office for the Work from Home Folks. Floor to Ceiling Window, Granite countertops. Versatile Large Island that can be used for Both Entertaining guests or as Breakfast Bar. Tons of Closet Space. Walking Distance to TTC - St. Patrick and Union Stn, U of T, TMU, OCAD, Osgoode Hall, Eaton Centre, Restaurants, Major Hospitals, Financial District, Entertainment District, Scotiabank Arena, Rogers Centre, Ripley's Aquarium, Queen's Park.This complex has an on-site mgmt. office, 24 hr security.
Highlights
Existing Light Fixture, Window Coverings, Built In Fridge, Microwave, Oven, , Cook top, Dishwasher, Hood Fan, Front Load Washer And Dryer.
Want to learn more about 3501-426 University Ave (University & Dundas)?

Toronto Condo Team Sales Representative - Founder
Right at Home Realty Inc., Brokerage
Your #1 Source For Toronto Condos
Rooms
Real Estate Websites by Web4Realty
https://web4realty.com/

