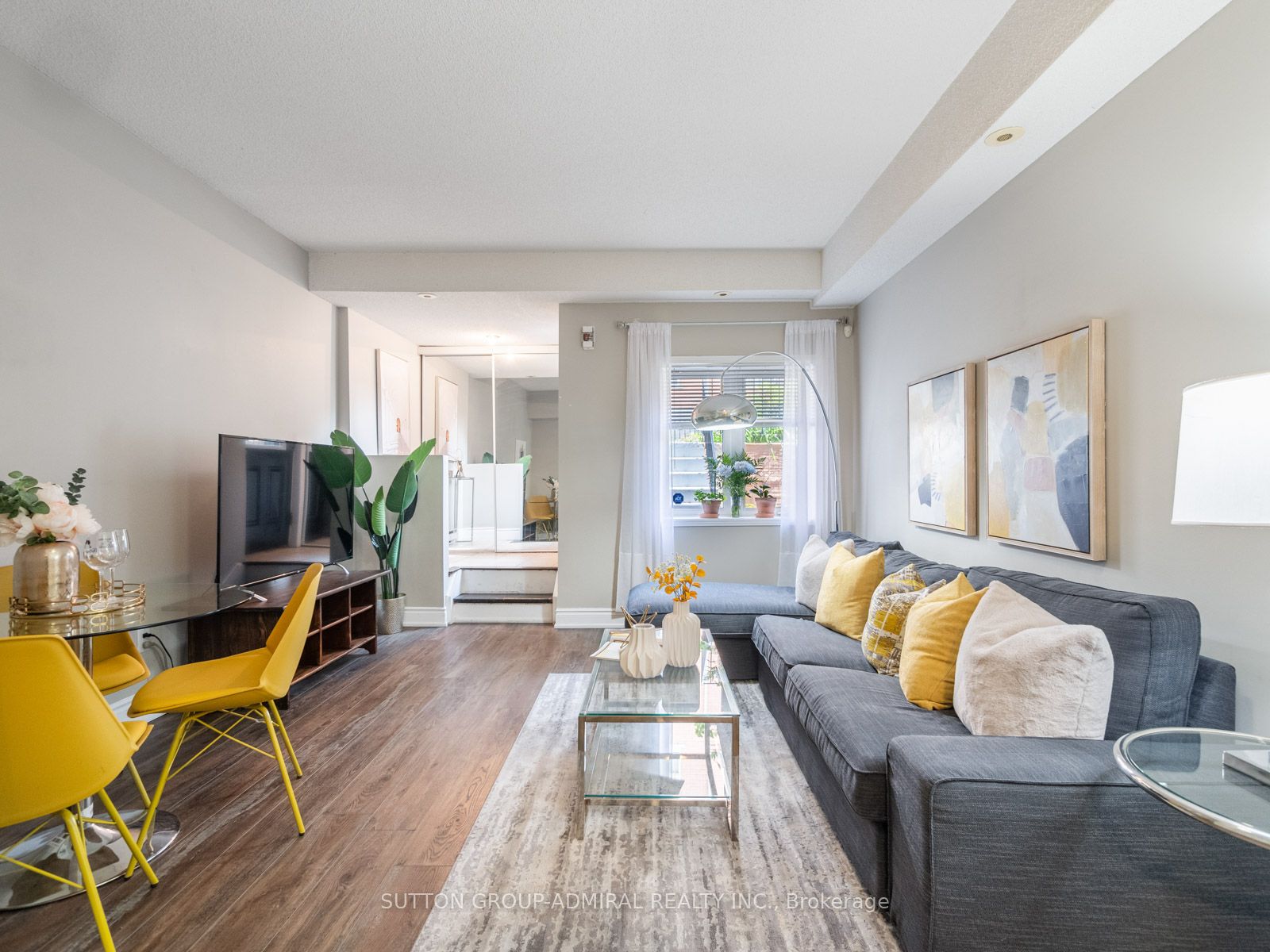
35-901 Kennedy Rd (Kennedy & Lawrence)
Price: $589,000
Status: For Sale
MLS®#: E8405382
- Tax: $1,912 (2023)
- Maintenance:$465.65
- Community:Ionview
- City:Toronto
- Type:Condominium
- Style:Condo Townhouse (Apartment)
- Beds:2
- Bath:1
- Size:600-699 Sq Ft
- Garage:Underground
Features:
- ExteriorBrick
- HeatingHeating Included, Forced Air, Gas
- Sewer/Water SystemsWater Included
- Lot FeaturesHospital, Library, Park, Public Transit, Rec Centre, School
- Extra FeaturesCommon Elements Included
Listing Contracted With: SUTTON GROUP-ADMIRAL REALTY INC.
Description
Absolutely gorgeous townhouse located at 901 Kennedy Road #35 in one of Scarborough's most desirable areas. This bright and spacious home features vinyl floors throughout, enhancing its modern appeal. The lovely kitchen boasts sleek cabinets, a stylish backsplash and direct access to the parking space, ensuring convenience. The charming living area is highlighted by pot lights and large windows, creating an inviting atmosphere. The primary bedroom includes a walk-in closet and there's an additional principal bedroom for extra space. Situated in a prime location, this townhouse is just minutes away from schools, parks, Kennedy Station, restaurants, grocery stores and more, offering a perfect blend of comfort and convenience for any family.
Highlights
new central air installed 1 year ago, 1 year old washing machine, floors put in about 5 years ago.
Want to learn more about 35-901 Kennedy Rd (Kennedy & Lawrence)?

Toronto Condo Team Sales Representative - Founder
Right at Home Realty Inc., Brokerage
Your #1 Source For Toronto Condos
Rooms
Real Estate Websites by Web4Realty
https://web4realty.com/

