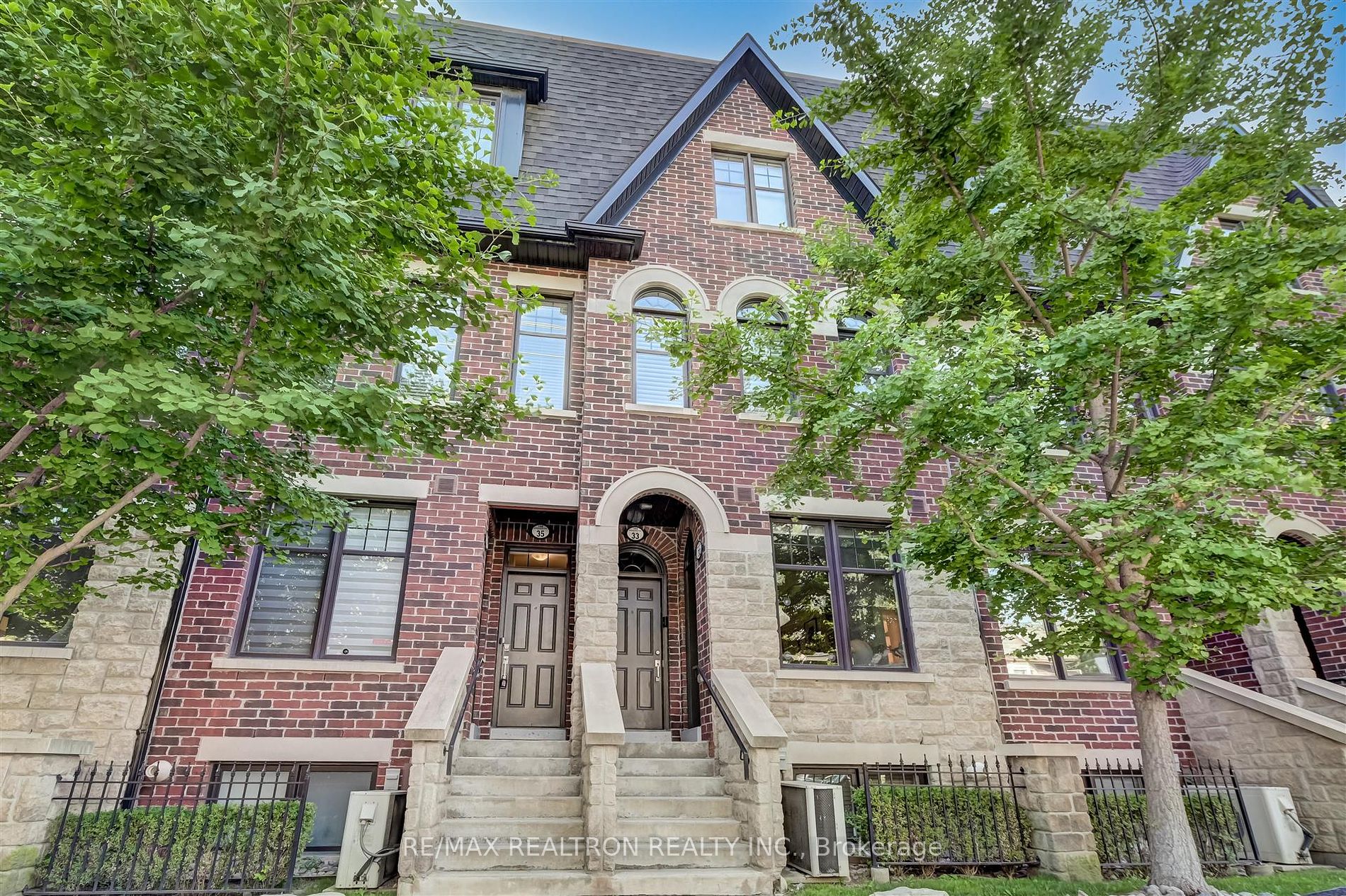
35-140 Broadview Ave (QUEEN AND BROADVIEW)
Price: $800,000
Status: For Sale
MLS®#: E9230928
- Tax: $4,988.26 (2024)
- Maintenance:$624.38
- Community:South Riverdale
- City:Toronto
- Type:Condominium
- Style:Condo Townhouse (3-Storey)
- Beds:2
- Bath:2
- Size:1000-1199 Sq Ft
- Garage:Underground
Features:
- ExteriorBrick Front, Stone
- HeatingForced Air, Gas
- Sewer/Water SystemsWater Included
- AmenitiesBbqs Allowed, Rooftop Deck/Garden
- Lot FeaturesLibrary, Park, Public Transit, School, Terraced
- Extra FeaturesCommon Elements Included
Listing Contracted With: RE/MAX REALTRON REALTY INC.
Description
Have you been looking for the ideal place in the ideal neighbourhood to call home? welcome to extremely sought after Riverside Towns in the highly coveted South Riverdale neighbourhood. This collection of exquisite brownstone-like townhomes will have you feeling like you are taking a stroll down a quiet, lush, and very romantic street in Manhattan. It doesn't end there, the sun-filled home boasts approximately 1200 sqft of functional, brilliant lay-out with zero wasted space. In immaculate condition and completely move in ready with flawless hardwood flooring thru-out the entire home, large kitchen w ample cabinetry, quartz counters, custom backsplash and even a gas stove. The home also features a massive , private rooftop patio, perfect for entertaining and watching the sunset with unobstructed , breathtaking views . The property also features a 2nd parking spots and a locker. All of this nestled just steps from exciting gastronomic eateries, avant garde galleries, electric boutiques, and so so much more.
Highlights
Steps from Queen St , steps to pubic Transit, minutes from the Distillery, minutes to the Don Valley and the Gardiner, minutes to the beaches . It just simply does not get any better than this.
Want to learn more about 35-140 Broadview Ave (QUEEN AND BROADVIEW)?

Toronto Condo Team Sales Representative - Founder
Right at Home Realty Inc., Brokerage
Your #1 Source For Toronto Condos
Rooms
Real Estate Websites by Web4Realty
https://web4realty.com/

