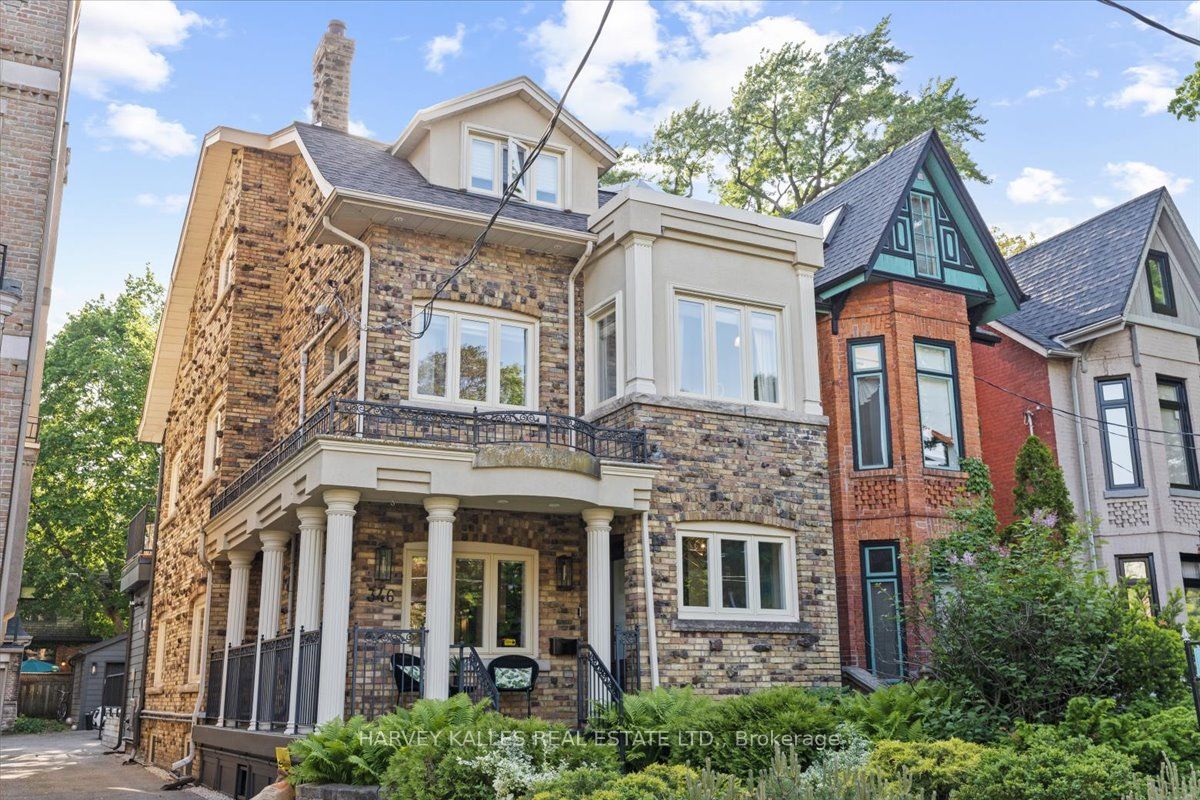
346 Brunswick Ave (Bathurst & Bloor)
Price: $4,098,000
Status: For Sale
MLS®#: C8379060
- Tax: $16,537.4 (2024)
- Community:Annex
- City:Toronto
- Type:Residential
- Style:Semi-Detached (3-Storey)
- Beds:5+2
- Bath:5
- Size:3500-5000 Sq Ft
- Basement:Fin W/O (Sep Entrance)
- Garage:Detached (2 Spaces)
- Age:100+ Years Old
Features:
- InteriorFireplace
- ExteriorOther, Stone
- HeatingForced Air, Gas
- Sewer/Water SystemsSewers, Municipal
- Lot FeaturesLibrary, Park, Place Of Worship, Public Transit, School
Listing Contracted With: HARVEY KALLES REAL ESTATE LTD.
Description
A sophisticated 5 + 2 bed, 5 + 1 bath residence nestled in the heart of the Annex. This clinker brick home offers a perfect blend of modern living and classic elegance. Boasting a well-designed floor plan, it features spacious rooms bathed in natural light, creating an inviting ambiance throughout the home. The renovated chef's kitchen is equipped with state-of-the-art appliances, ample counter space, and custom floor-to-ceiling cabinetry, creating a perfect blend of functionality and elegance. The tastefully appointed interiors showcase a harmonious fusion of comtemporary finishes and timeless details, reflecting the true essence of sophisticated urban living. Some key features are a 2-car garage and private driveway (4 in total) and a legal basement apartment - 2 bedroom 1 bath, kitche/bath renovation 2019, separate laundry. Situated in a desirable neighbourhood, residents can enjoy the convenience of nearby amenities like trendy stores, gourment coffee shops, lush parks, and access to the TTC.
Highlights
Heated floors in foyer, primary bath, powder room. 5 skylights (4 with blinds). Custom designer kitchen (2022). Custom mahogany front entry door by Amberwood Doors (2022). Potential for a garden suite. Lutron throughout. 3 Gas fireplaes.
Want to learn more about 346 Brunswick Ave (Bathurst & Bloor)?

Toronto Condo Team Sales Representative - Founder
Right at Home Realty Inc., Brokerage
Your #1 Source For Toronto Condos
Rooms
Real Estate Websites by Web4Realty
https://web4realty.com/

