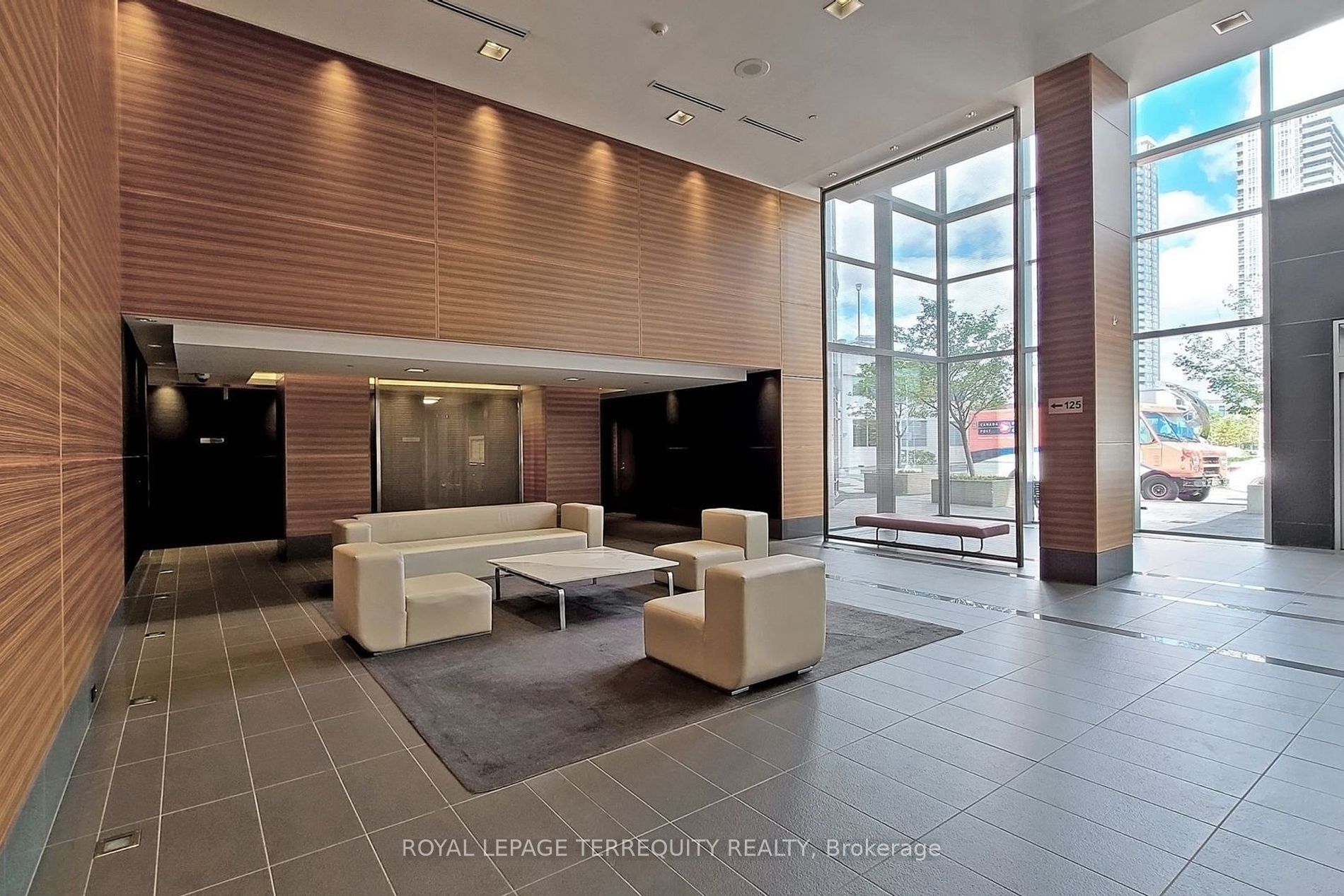
3426-135 Village Green Sq (Kennedy Rd and 401)
Price: $2,250/Monthly
Status: For Rent/Lease
MLS®#: E9040880
- Community:Agincourt South-Malvern West
- City:Toronto
- Type:Condominium
- Style:Condo Apt (Apartment)
- Beds:1
- Bath:1
- Size:500-599 Sq Ft
- Garage:Underground
Features:
- ExteriorConcrete
- HeatingForced Air, Gas
- Sewer/Water SystemsWater Included
- AmenitiesConcierge, Exercise Room, Games Room, Indoor Pool, Rooftop Deck/Garden
- Lot FeaturesPrivate Entrance, Hospital, Park, Public Transit, School
- Extra FeaturesCommon Elements Included
- CaveatsApplication Required, Credit Check, Employment Letter, Lease Agreement, References Required
Listing Contracted With: ROYAL LEPAGE TERREQUITY REALTY
Description
Photos taken when it was vacant. Welcome to Solaris II at Metrogate! Perfect for young professionals and families, this bright, open concept condo offers stunning unobstructed sunrise and city views. Enjoy your morning coffee on the walkout balcony. Features include convenient ensuite laundry and a spacious foyer closet. Excellent transit access, near Agincourt Go Station and Hwys 401 & 404. Incredible amenities: indoor pool, exercise room, party room, theatre, daycare, sauna, and game room. Plus, it's close to a park and playground. Experience modern living at its finest!
Highlights
Fridge, Stove, Over-The Range Microwave, B/I Dishwasher, Washer/Dryer. All Elf's & Existing Window Covering. Landlord Would Like To Meet Potential Tenants Prior To Acceptance.
Want to learn more about 3426-135 Village Green Sq (Kennedy Rd and 401)?

Toronto Condo Team Sales Representative - Founder
Right at Home Realty Inc., Brokerage
Your #1 Source For Toronto Condos
Rooms
Real Estate Websites by Web4Realty
https://web4realty.com/

