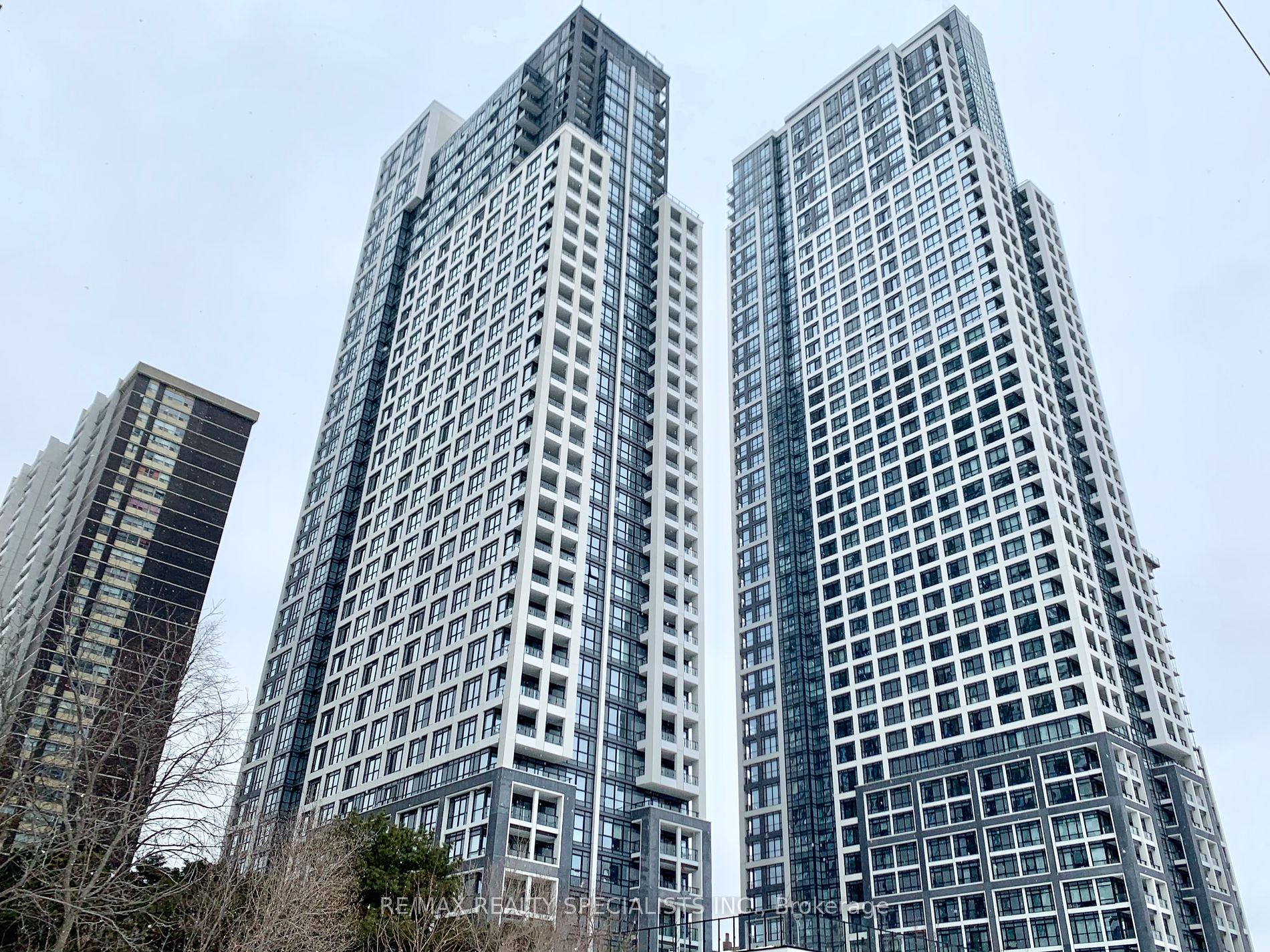
3421-9 Mabelle Ave (Bloor / Islington)
Price: $2,695/Monthly
Status: For Rent/Lease
MLS®#: W8456218
- Community:Islington-City Centre West
- City:Toronto
- Type:Condominium
- Style:Condo Apt (Apartment)
- Beds:1+1
- Bath:2
- Size:600-699 Sq Ft
- Garage:Underground
Features:
- ExteriorConcrete
- HeatingForced Air, Gas
- AmenitiesExercise Room, Gym, Indoor Pool, Recreation Room, Sauna, Visitor Parking
- Lot FeaturesPrivate Entrance, Park, Place Of Worship, Public Transit
- Extra FeaturesCable Included, Common Elements Included
- CaveatsApplication Required, Deposit Required, Credit Check, Employment Letter, Lease Agreement, References Required
Listing Contracted With: RE/MAX REALTY SPECIALISTS INC.
Description
Tridel Built-Bloorvista At Islington Terrace. Luxurious 1 Br+Den+2 Baths. Parking And Locker Included. Soaring 9Ft Ceilings, Plank Laminate Floors, Opened Balcony, Jaw-Dropping - Unobstructed Views Of The Lake And Toronto Skyline. Attractive Modern Kitchen, Stainless Steel Appliances, Granite Counter Tops. Fabulous Building Amenities, Steps To TTC, Islington Station, Walking Distance To Parks, Schools, Bloor St. Shops &Restaurants
Highlights
Fridge, Oven Range, Dishwasher, Washer/Dryer, Microwave, Fabulous Facilities: 24Hr Concierge, Bbq Area, Fitness Centre, Infinity Pool, Spinning Studio, Sauna, Swimming Pool, Basket Ball Court And More
Want to learn more about 3421-9 Mabelle Ave (Bloor / Islington)?

Toronto Condo Team Sales Representative - Founder
Right at Home Realty Inc., Brokerage
Your #1 Source For Toronto Condos
Rooms
Real Estate Websites by Web4Realty
https://web4realty.com/

