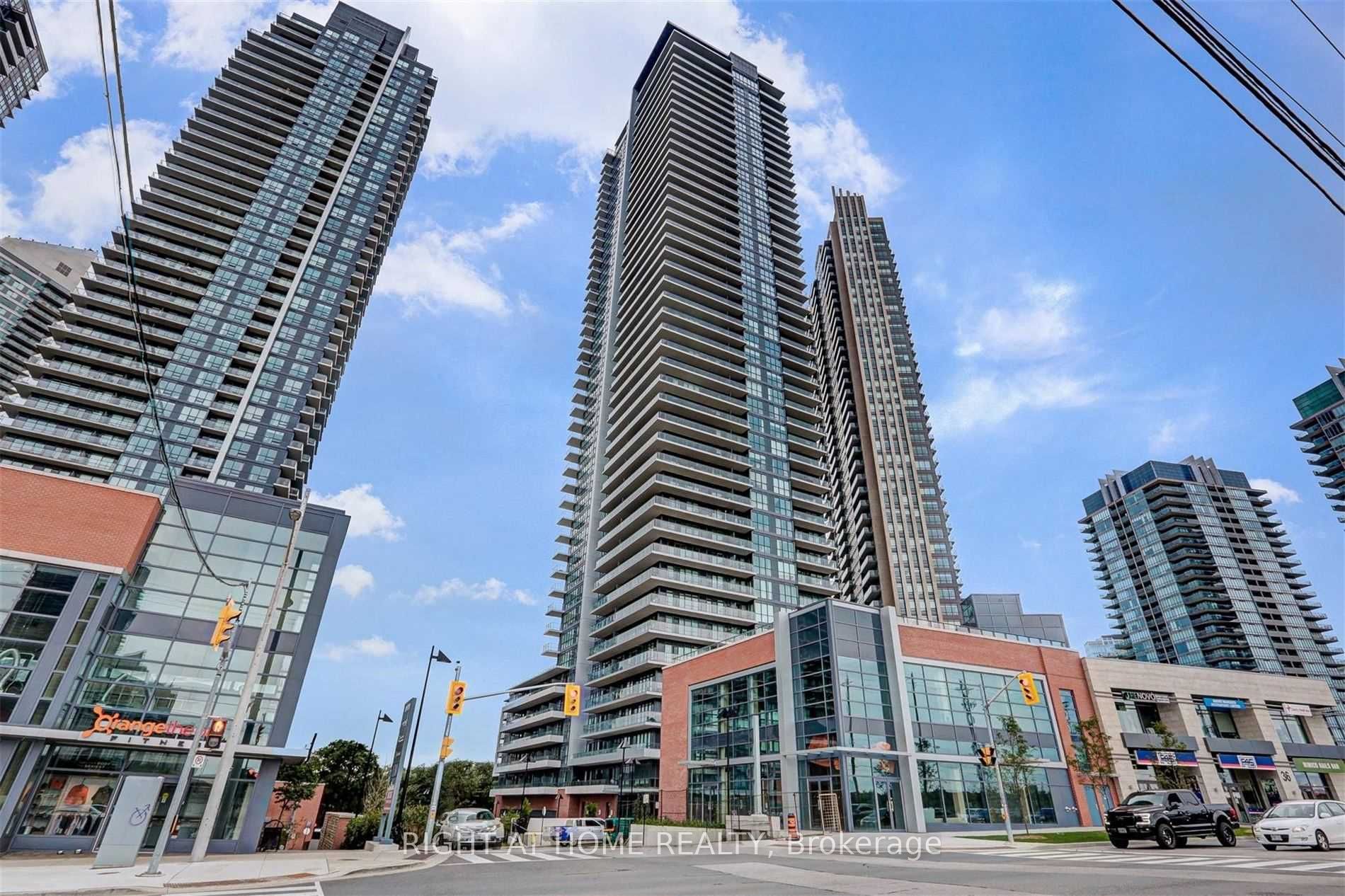
3407-10 Park Lawn Rd (Park Lawn Rd & Lakeshore Blvd West)
Price: $3,100/Monthly
Status: For Rent/Lease
MLS®#: W8392296
- Community:Mimico
- City:Toronto
- Type:Condominium
- Style:Condo Apt (Apartment)
- Beds:2
- Bath:2
- Size:800-899 Sq Ft
- Garage:Underground
Features:
- ExteriorConcrete
- HeatingHeating Included, Fan Coil, Gas
- Sewer/Water SystemsWater Included
- AmenitiesConcierge, Exercise Room, Games Room, Outdoor Pool, Party/Meeting Room, Visitor Parking
- Lot FeaturesLake/Pond, Library, Park, Place Of Worship, Public Transit, School
- Extra FeaturesPrivate Elevator, Common Elements Included
- CaveatsApplication Required, Deposit Required, Credit Check, Employment Letter, Lease Agreement, References Required
Listing Contracted With: RIGHT AT HOME REALTY
Description
Amazing location By the Lake! Luxurious Waterfront Living in Westlake Valley. Open Concept 2 Bedrooms, 2 full baths unit. Surrounded By Sun Filled Windows and balcony, with stunning Lake and City Views. Modern Kitchen With S/S Appl, Quartz Counter. Building equipped with 5 stars Amenities, Outdoor Pool squash Court, Party Room. Steps To Trails On The Lake, Walking distance To Sunset Grill, Panago Pizza, Shopping at Metro, Shoppers, Starbucks, and the LCBO. Banks are in the mall. Steps From the Ttc and Mimico Go Train.
Highlights
6 appliances: s/s fridge, range, B/I dishwasher and microwave, washer and dryer. All existing window coverings. All exiting ELF. 1 Parking Space included.
Want to learn more about 3407-10 Park Lawn Rd (Park Lawn Rd & Lakeshore Blvd West)?

Toronto Condo Team Sales Representative - Founder
Right at Home Realty Inc., Brokerage
Your #1 Source For Toronto Condos
Rooms
Real Estate Websites by Web4Realty
https://web4realty.com/

