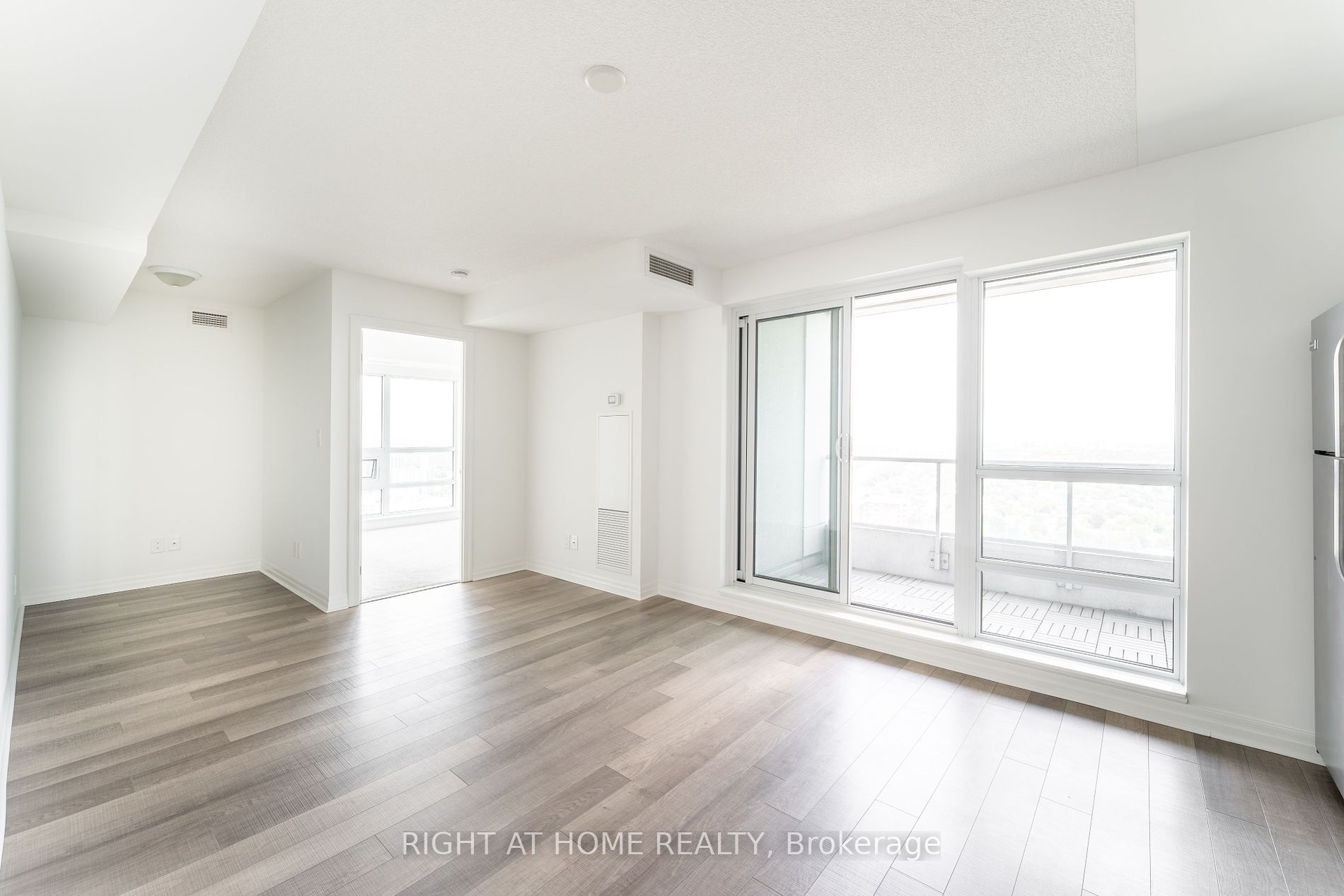
3404-2015 Sheppard Ave E (Sheppard Ave E / Hwy 404)
Price: $2,399/Monthly
Status: For Rent/Lease
MLS®#: C9048921
- Community:Henry Farm
- City:Toronto
- Type:Condominium
- Style:Condo Apt (Apartment)
- Beds:1+1
- Bath:1
- Size:600-699 Sq Ft
- Garage:Underground
- Age:6-10 Years Old
Features:
- ExteriorConcrete
- HeatingHeating Included, Forced Air, Gas
- Sewer/Water SystemsWater Included
- AmenitiesConcierge, Gym, Indoor Pool, Party/Meeting Room, Rooftop Deck/Garden, Visitor Parking
- Lot FeaturesClear View, Hospital, Library, Park, Public Transit, School
- Extra FeaturesCommon Elements Included
- CaveatsApplication Required, Deposit Required, Credit Check, Employment Letter, Lease Agreement, References Required
Listing Contracted With: RIGHT AT HOME REALTY
Description
Beautiful, bright and clean 1 + den corner condo suite on the 34th floor with amazing views. This freshly painted suite is 665 sq ft plus 50 sq ft private balcony. Open concept den perfect for at home office. Modern kitchen features granite counters, stainless steel appliances, ensuite washer / dryer, underground parking and locker included. Building features 24h Concierge, pool, gym, steam rooms, and fully landscaped outdoor terrace. Condo located near Fairview Mall, Don Mills TTC subway, grocery stores and much more. Check out the interactive 3d virtual tour. A must see suite in a wonderful building. Book your appointment before it's gone!
Highlights
Stainless Steel Fridge, Stainless Steel Stove, Built-in Microwave With Hood Fan, Built-In Dishwasher, Washer & Dryer, All Electrical Light Fixtures, All Window Coverings
Want to learn more about 3404-2015 Sheppard Ave E (Sheppard Ave E / Hwy 404)?

Toronto Condo Team Sales Representative - Founder
Right at Home Realty Inc., Brokerage
Your #1 Source For Toronto Condos
Rooms
Real Estate Websites by Web4Realty
https://web4realty.com/

