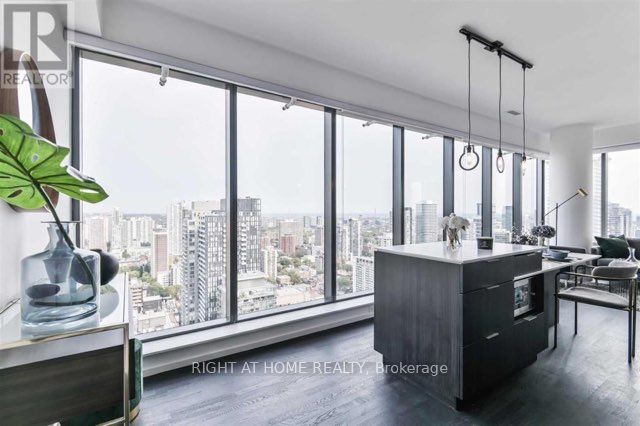
3402-5 St. Joseph St (Yonge & Wellesley)
Price: $3,300/Monthly
Status: For Rent/Lease
MLS®#: C9019721
- Community:Bay Street Corridor
- City:Toronto
- Type:Condominium
- Style:Condo Apt (Apartment)
- Beds:1+1
- Bath:2
- Size:700-799 Sq Ft
- Age:6-10 Years Old
Features:
- ExteriorConcrete
- HeatingHeating Included, Forced Air, Gas
- Sewer/Water SystemsWater Included
- AmenitiesExercise Room, Guest Suites, Gym, Party/Meeting Room, Visitor Parking
- Lot FeaturesHospital, Library, Public Transit
- Extra FeaturesFurnished
- CaveatsApplication Required, Deposit Required, Credit Check, Employment Letter, Lease Agreement, References Required
Listing Contracted With: RIGHT AT HOME REALTY
Description
Experience luxury living in this spacious and bright one-bedroom condo at "Five Condos" in a prime downtown Toronto location. This 718 sqft unit features a vintage and industrial style, perfect for students and professionals. The functional layout includes 9' smooth ceilings, engineered wood floors, a modern kitchen with stone countertops, a large center island, and fully integrated Miele appliances. Enjoy floor-to-ceiling windows, abundant natural light, and a south-facing view. Steps away from the subway, universities, Yorkville, Eaton Centre, shops, and restaurants, this unit offers unparalleled convenience. Building amenities include a gym, sauna, steam room, lounge, party room, terrace, and guest suites. Fully furnished with bed, sofa, and dining table, this chic condo in a historically-designed facade building is a must-see!
Highlights
Furnished: bed frame, mattress, night stand, chair, desk, desk light, dresser, floor lamp, sofa
Want to learn more about 3402-5 St. Joseph St (Yonge & Wellesley)?

Toronto Condo Team Sales Representative - Founder
Right at Home Realty Inc., Brokerage
Your #1 Source For Toronto Condos
Rooms
Real Estate Websites by Web4Realty
https://web4realty.com/

