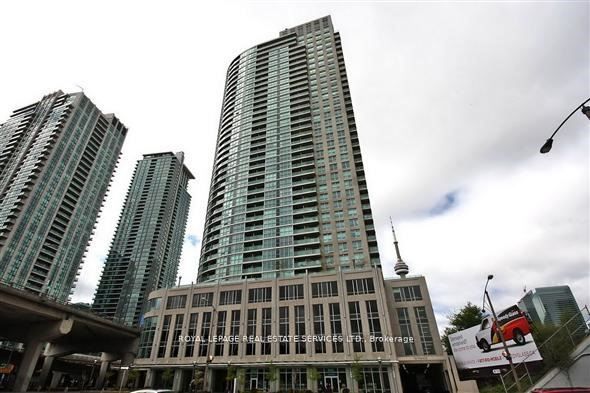
3402-18 Yonge St (Yonge and Lakeshore)
Price: $675,990
Status: Sale Pending
MLS®#: C8368362
- Tax: $2,785.03 (2023)
- Maintenance:$534.8
- Community:Waterfront Communities C1
- City:Toronto
- Type:Condominium
- Style:Condo Apt (Apartment)
- Beds:1+1
- Bath:2
- Size:700-799 Sq Ft
- Garage:Underground
Features:
- ExteriorBrick, Concrete
- HeatingHeating Included, Forced Air, Gas
- Sewer/Water SystemsWater Included
- AmenitiesBbqs Allowed, Concierge, Gym, Indoor Pool, Party/Meeting Room, Visitor Parking
- Lot FeaturesBeach, Lake/Pond, Library, Park, Public Transit, Rec Centre
- Extra FeaturesCommon Elements Included
Listing Contracted With: ROYAL LEPAGE REAL ESTATE SERVICES LTD.
Description
Welcome to Unit 3402, Prime Downtown Location Offering Breathtaking View Of City Skyline. The Unit Features A Bright And Spacious 1 Bedroom Plus Den With 2 Full Washrooms. The Open-Concept Kitchen Includes A Breakfast Bar With Stainless Steel Appliances. The Spacious Main Bedroom Has A 4 PC Ensuite And His/her Closet And The Den Provides A Great Option To Be Used As A Second Bedroom Or An Office. The Unit Is Steps Away From Financial District, Union Station, The Path, Scotiabank Arena, St. Lawrence Market, Harbourfront, The Lake, Public Transit, Lake Ontario With Easy Access To Gardiner.
Highlights
Stainless Steel: Stove, B/I Microwave, Fridge, Dishwasher. Stacked Washer & Dryer. Window Coverings, Electric Light Fixtures. One Parking Spot & One Locker Included.
Want to learn more about 3402-18 Yonge St (Yonge and Lakeshore)?

Toronto Condo Team Sales Representative - Founder
Right at Home Realty Inc., Brokerage
Your #1 Source For Toronto Condos
Rooms
Real Estate Websites by Web4Realty
https://web4realty.com/

