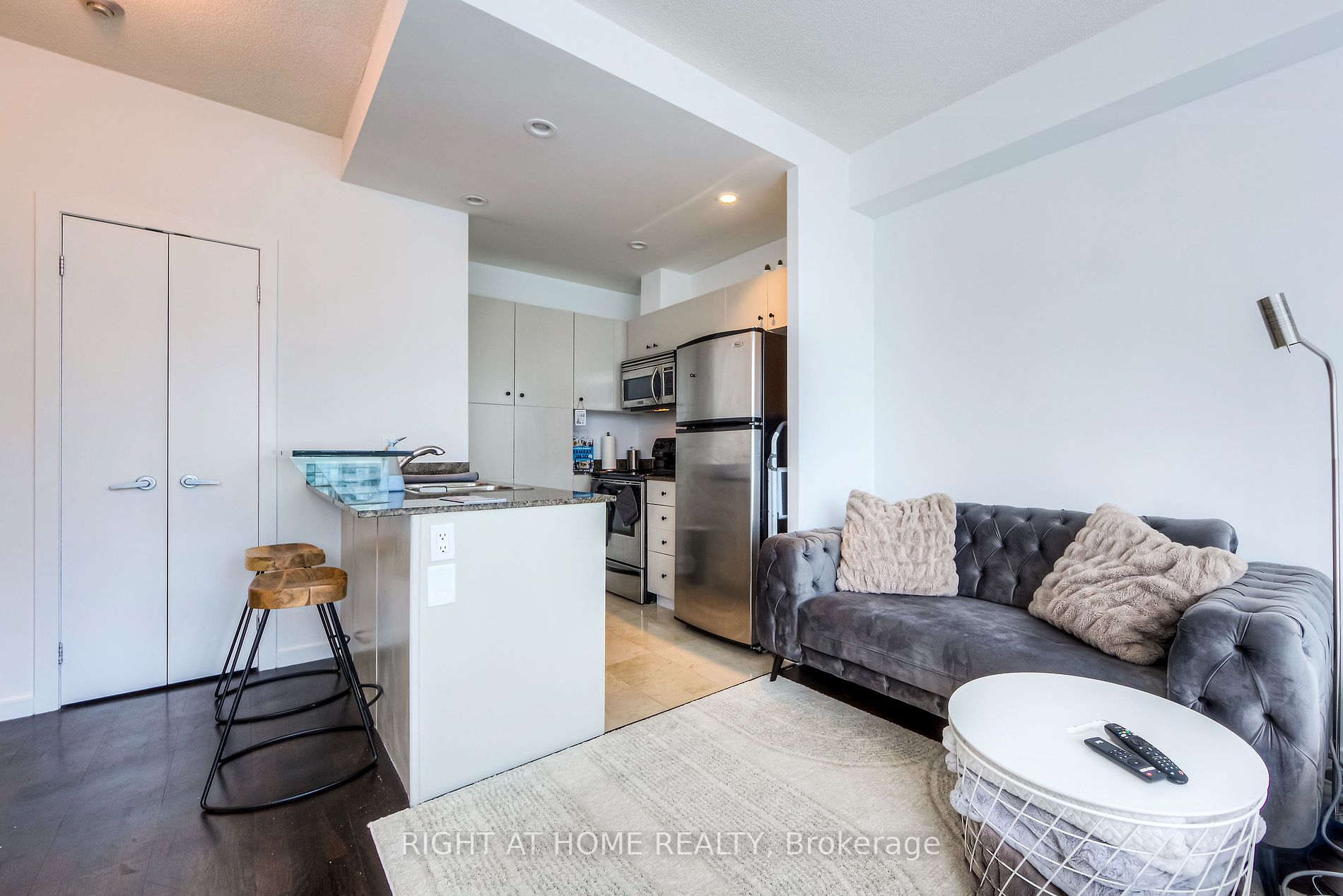
3401-208 Queens Quay W (York & Queens Quay West)
Price: $2,500/Monthly
Status: For Rent/Lease
MLS®#: C8344966
- Community:Waterfront Communities C1
- City:Toronto
- Type:Condominium
- Style:Condo Apt (Bachelor/Studio)
- Bath:1
- Size:0-499 Sq Ft
- Garage:Underground
Features:
- ExteriorConcrete
- HeatingForced Air, Gas
- AmenitiesConcierge, Guest Suites, Gym, Indoor Pool, Outdoor Pool, Sauna
- Lot FeaturesPrivate Entrance
- Extra FeaturesPrivate Elevator, Furnished, All Inclusive Rental
- CaveatsApplication Required, Deposit Required, Credit Check, Employment Letter, Lease Agreement, References Required
Listing Contracted With: RIGHT AT HOME REALTY
Description
Welcome To This Spectacular Furnished Studio Condo Unit. All Inclusive- Just Bring Your Bags and Come Live In Luxury. Enjoy An Urban Lifestyle With Fantastic Amenities; Including Concierge, Indoor & Outdoor Pool, Gym, Party Room & Guest Suites. Impressive Panoramic View Over Looking The Amazing City of Toronto, The Famous CN Tower and Toronto Aquarium. Laminate Floors, Granite Counter Tops, Stainless Steel Appliances, 1 Full Bathrooms. The Unit is Full Of Natural Lighting. 1 Minute Walk to Streetcars, 10 Minutes Walk to Union Staton To Board The Go Trains or Via Trains. Steps To The Broardwalk, Habour Front, Scotia Arena, Shopping, Restaurants, Theatres And Much More!!!
Highlights
Furnished Unit,Central Air Conditioning,Common Elements,Building Insurance, Water, Heat.
Want to learn more about 3401-208 Queens Quay W (York & Queens Quay West)?

Toronto Condo Team Sales Representative - Founder
Right at Home Realty Inc., Brokerage
Your #1 Source For Toronto Condos
Rooms
Real Estate Websites by Web4Realty
https://web4realty.com/

