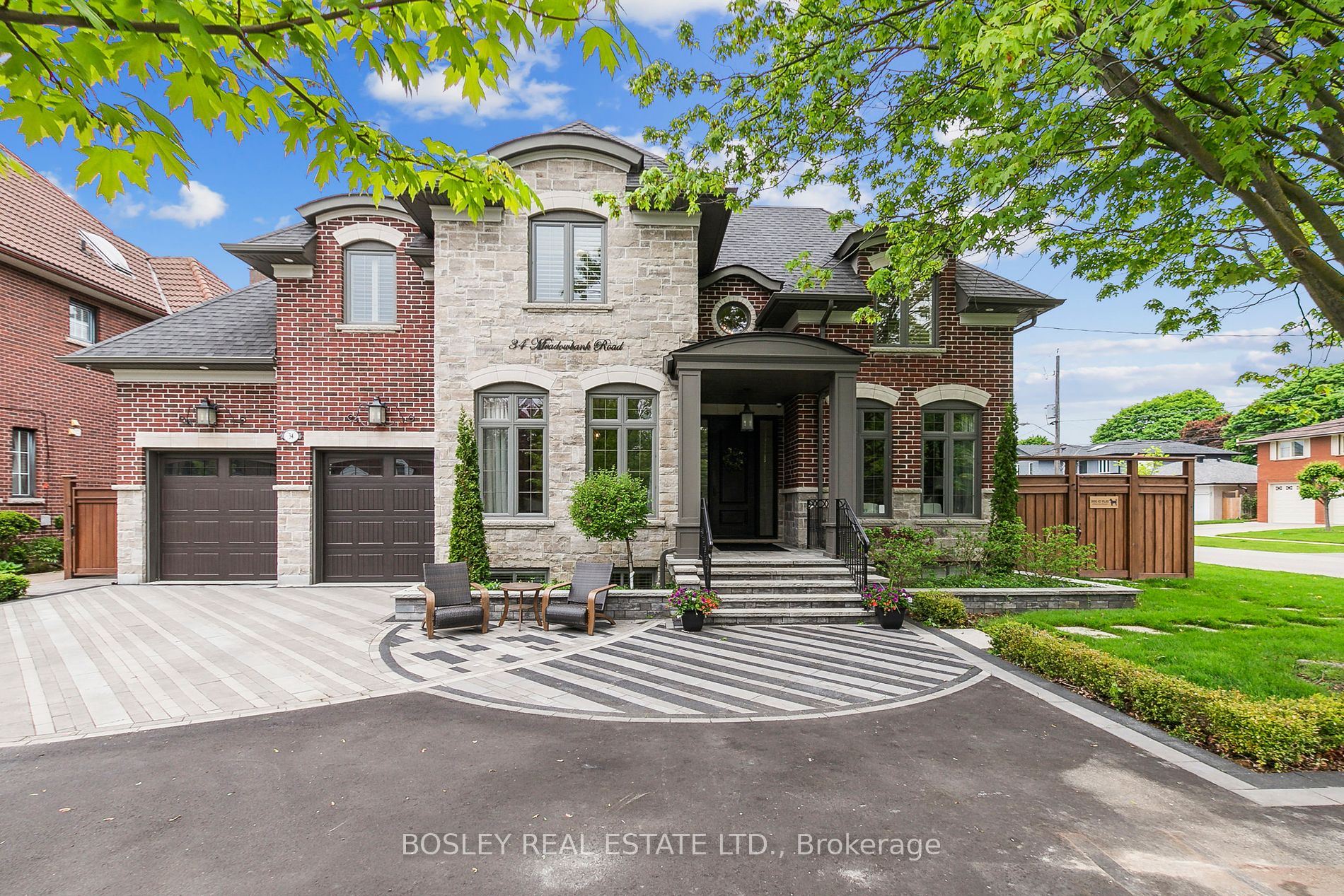
34 Meadowbank Rd (Burnhamthorpe)
Price: $3,995,000
Status: For Sale
MLS®#: W8436838
- Tax: $16,290 (2023)
- Community:Islington-City Centre West
- City:Toronto
- Type:Residential
- Style:Detached (2-Storey)
- Beds:4+2
- Bath:8
- Size:5000+ Sq Ft
- Basement:Finished
- Garage:Attached (2 Spaces)
- Age:6-15 Years Old
Features:
- InteriorFireplace
- ExteriorBrick, Stone
- HeatingForced Air, Gas
- Sewer/Water SystemsPublic, Sewers, Municipal
- Lot FeaturesArts Centre, Library, Park, Public Transit, School, School Bus Route
Listing Contracted With: BOSLEY REAL ESTATE LTD.
Description
Imagine spending the summer at your brand new luxury cottage in Muskoka, without having to battle traffic every weekend! That is exactly what 34 Meadowbank has to offer. Seamlessly blending the quality custom finishes of this 5000+ square foot home with a back yard retreat that rivals the outdoor living spaces found in Ontario's most upscale cottage properties. With 5 bedrooms suites, each with their own ensuite bathrooms, a full theatre and massive indoor/outdoor entertaining space, you'll have plenty of room for friends and family to not only visit, but to stay! No detail has been overlooked or expense spared to make this home an exceptional family sanctuary.
Highlights
Over $1.5m spent in upgrades over the last 5 years. A pleasure to show.
Want to learn more about 34 Meadowbank Rd (Burnhamthorpe)?

Toronto Condo Team Sales Representative - Founder
Right at Home Realty Inc., Brokerage
Your #1 Source For Toronto Condos
Rooms
Real Estate Websites by Web4Realty
https://web4realty.com/

