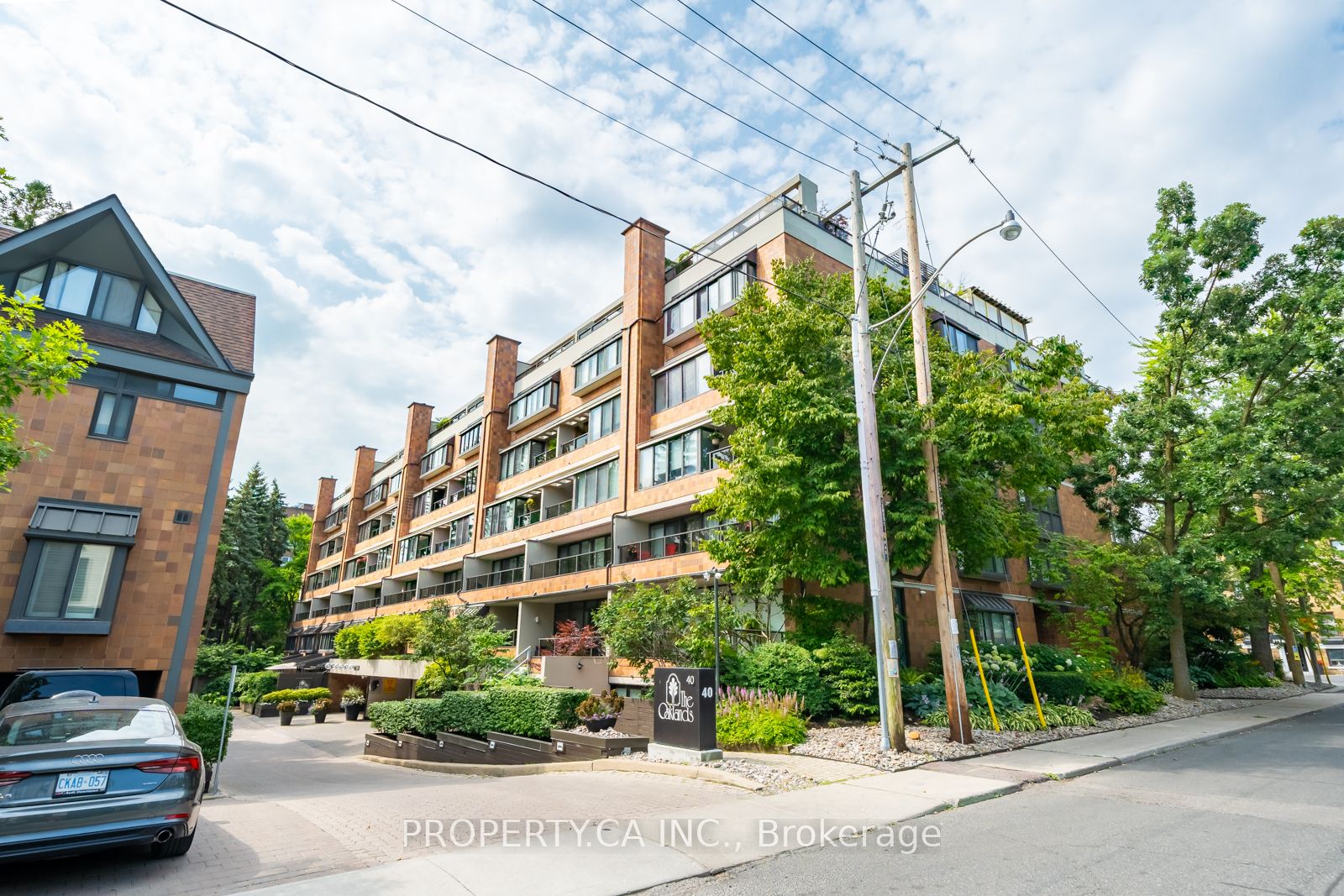
339-40 Oaklands Ave (Avenue Rd & St Clair)
Price: $8,000/monthly
Status: For Rent/Lease
MLS®#: C9053312
- Community:Yonge-St. Clair
- City:Toronto
- Type:Condominium
- Style:Condo Apt (Apartment)
- Beds:2
- Bath:3
- Size:1800-1999 Sq Ft
- Garage:Underground
Features:
- ExteriorBrick
- HeatingForced Air, Electric
- Sewer/Water SystemsWater Included
- AmenitiesConcierge, Visitor Parking
- Extra FeaturesCommon Elements Included
- CaveatsApplication Required, Deposit Required, Credit Check, Employment Letter, Lease Agreement, References Required
Listing Contracted With: PROPERTY.CA INC.
Description
Step into this exceptional unit that seamlessly blends the spaciousness of a townhome with the convenience of condo living. Oak flooring throughout the space, complemented by an abundance of pot lights and a glass staircase. The renovated kitchen features Bosch appliances and Statuario marble countertops, while an impressive marble fireplace adds warmth and character to the principal bedroom. The expansive principal bedroom boasts a walk-in closet, and ample natural light through a wall of windows. The second bedroom offers generous storage and access to a full four-piece bath. The highlight of this property is the 1000+ sqft landscaped rooftop terrace, complete with a servery that includes a wine fridge, dishwasher, and wet bar. 40 Oaklands Is Situated In One Of Toronto's Most Desired Residential Areas, Upscale Midtown Living In A Tasteful Building With A Friendly, Community Feel. The Neighbourhood Is Also Home To Some Of The Finest Boutiques, Restaurants And Schools In The City.
Want to learn more about 339-40 Oaklands Ave (Avenue Rd & St Clair)?

Toronto Condo Team Sales Representative - Founder
Right at Home Realty Inc., Brokerage
Your #1 Source For Toronto Condos
Rooms
Real Estate Websites by Web4Realty
https://web4realty.com/

