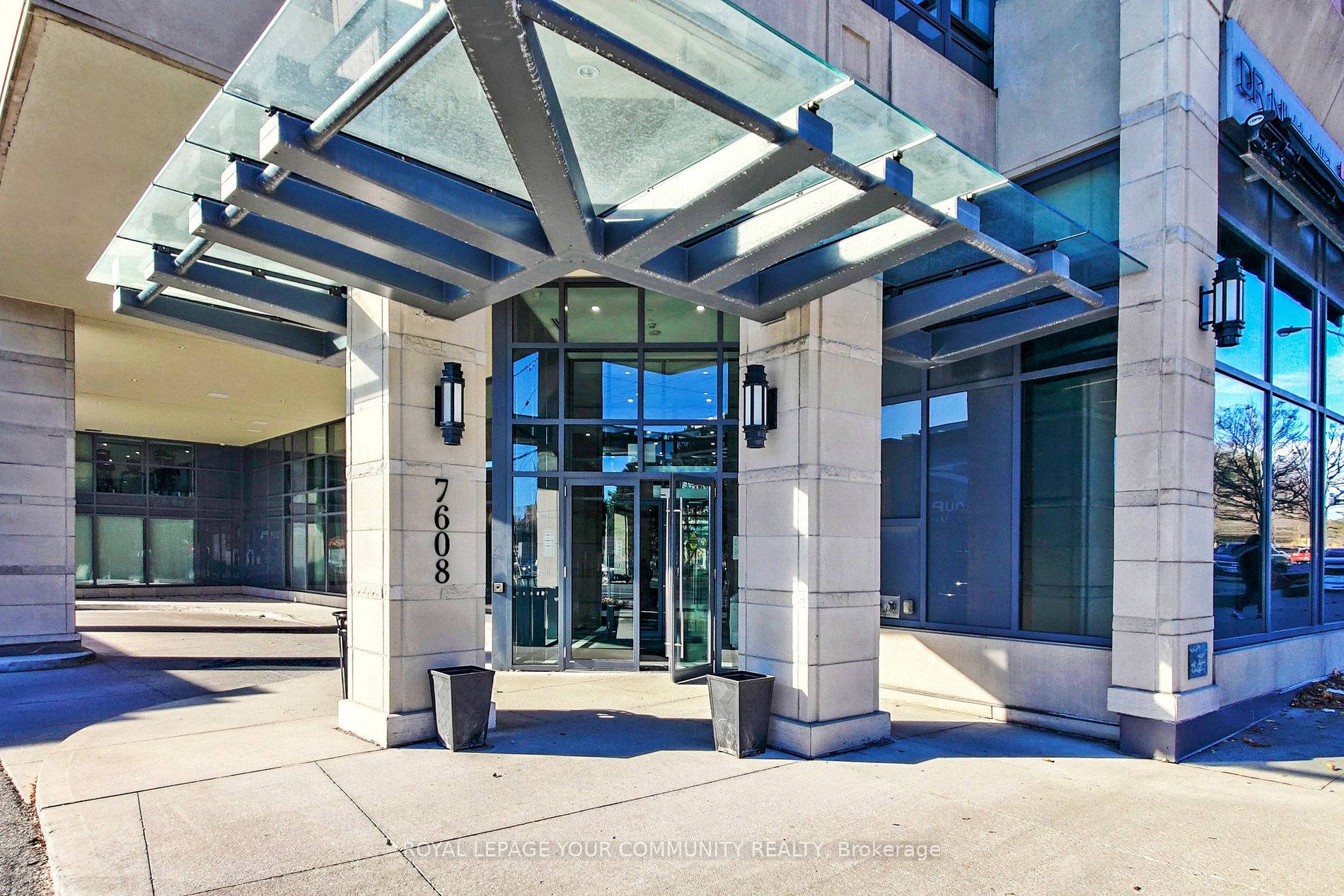
338-7608 Yonge St E (Yonge & Arnold)
Price: $500,000
Status: Sale Pending
MLS®#: N8318578
- Tax: $2,148 (2023)
- Maintenance:$517
- Community:Crestwood-Springfarm-Yorkhill
- City:Vaughan
- Type:Condominium
- Style:Comm Element Condo (Apartment)
- Beds:1
- Bath:1
- Size:500-599 Sq Ft
- Garage:Built-In
- Age:6-10 Years Old
Features:
- ExteriorBrick, Concrete
- HeatingHeating Included, Forced Air, Gas
- Lot FeaturesLake/Pond, Library, Place Of Worship, Public Transit, Rec Centre
- Extra FeaturesPrivate Elevator, Common Elements Included
Listing Contracted With: ROYAL LEPAGE YOUR COMMUNITY REALTY
Description
Welcome to Suite 338| Professionally Decorated| Turn Key Unit| This Stunning 1 Bedroom 1 bathroom unit is waiting for a new Owner| 552 Sq Ft inside Plus 50 sq ft of Balcony with South/East Views| The Kitchen has timeless Quartz Counter top and custom Tile backsplash, beautiful upgraded Cabinets| Swiss Krono Laminate Floors throughout| Bathroom Features Marble Counter and Deep Soaker Tub| Bring your Fussiest Clients| This unit will not last long| A Wonderful Quiet Boutique Building Boasts a private quiet inner Courtyard| Excercise Room| Party Room| Work Space with WIFI| Parking Spot is steps away from Elevator| Biking storage located in Underground Parking
Highlights
Step outside and find every convenience right at your doorstep, including an array of shops, restaurants, Parks & easy access to public transportation| Move in Condition unit| This unit does not a have Locker
Want to learn more about 338-7608 Yonge St E (Yonge & Arnold)?

Toronto Condo Team Sales Representative - Founder
Right at Home Realty Inc., Brokerage
Your #1 Source For Toronto Condos
Rooms
Real Estate Websites by Web4Realty
https://web4realty.com/

