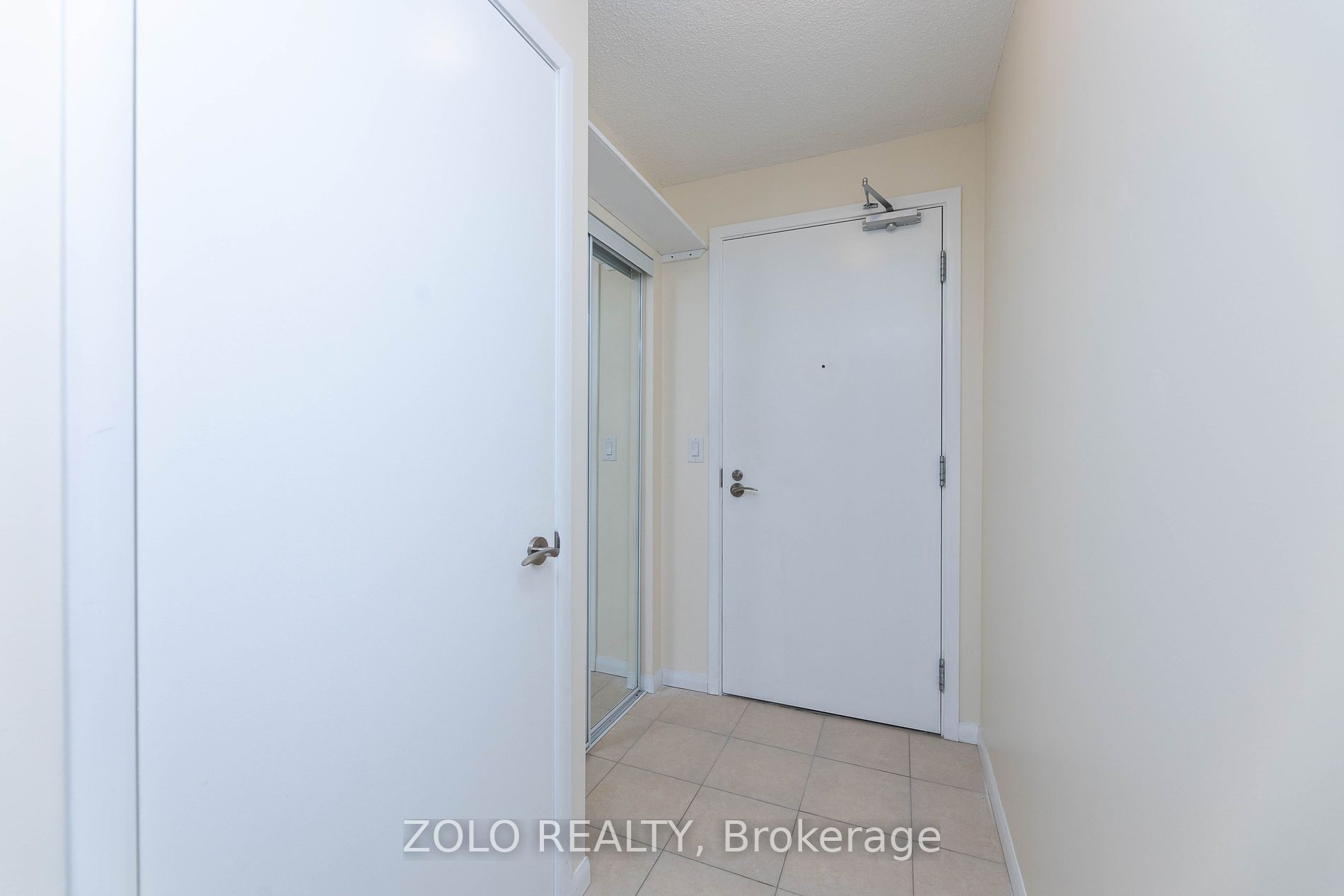
334-830 Lawrence Ave W (Dufferin & Lawrence)
Price: $648,888
Status: For Sale
MLS®#: W8443194
- Tax: $2,631 (2023)
- Maintenance:$591
- Community:Yorkdale-Glen Park
- City:Toronto
- Type:Condominium
- Style:Condo Apt (Apartment)
- Beds:2
- Bath:1
- Size:600-699 Sq Ft
- Garage:Underground
- Age:0-5 Years Old
Features:
- ExteriorBrick
- HeatingHeating Included, Forced Air, Gas
- Sewer/Water SystemsWater Included
- AmenitiesBbqs Allowed, Exercise Room, Gym, Indoor Pool, Party/Meeting Room, Visitor Parking
- Lot FeaturesHospital, Library, Park, Public Transit, School, School Bus Route
- Extra FeaturesPrivate Elevator
Listing Contracted With: ZOLO REALTY
Description
Luxury Living, Spacious Corner Unit (686 Sqft), Two Balconies. Freshly painted open space concept for a larger living and dining area. Great Investment Opportunity, convenient to commute straight down on Dufferin rd to downtown, steps away from Yorkdale Mall. Steps To Lawrence west Subway station, Shops, Schools, Park, Yorkdale! Minutes To 401 And Allen Rd. Building Amenities: Indoor Pool, Guest Suites, Gym, Rooftop Deck/Garden 1 Locker And 1 Parking Space
Highlights
Gym, Indoor Pool, Sauna, Games Room, Movie Theatre, New Ev Charging Spots, Guest Suites, Rooftop Bbqs & Hot Tub, 24/7 Concierge/Security, And Free Visitor Parking.
Want to learn more about 334-830 Lawrence Ave W (Dufferin & Lawrence)?

Toronto Condo Team Sales Representative - Founder
Right at Home Realty Inc., Brokerage
Your #1 Source For Toronto Condos
Rooms
Real Estate Websites by Web4Realty
https://web4realty.com/

