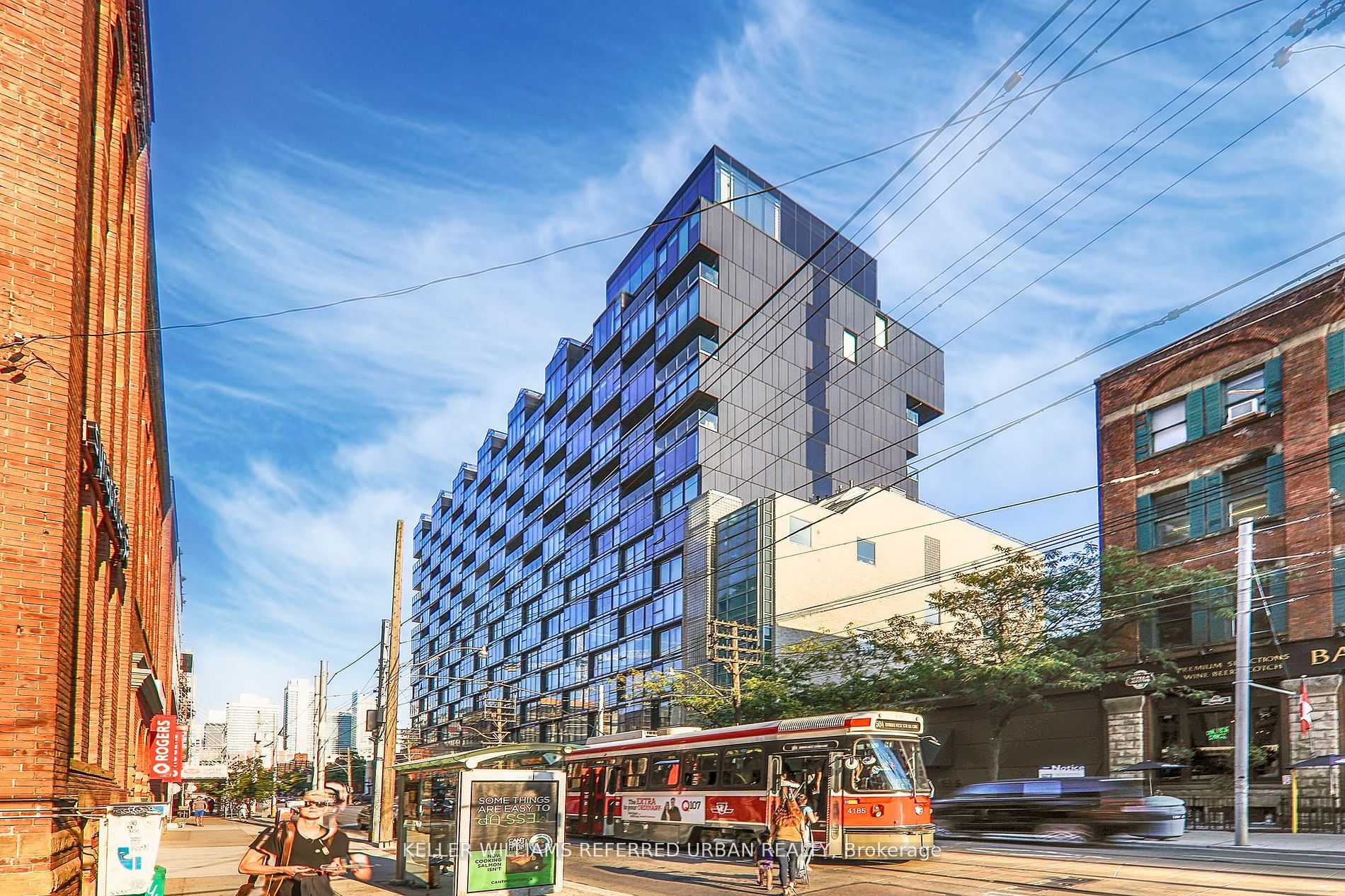
334-629 King St W (King and Bathurst)
Price: $3,000/Monthly
Status: For Rent/Lease
MLS®#: C8457132
- Community:Waterfront Communities C1
- City:Toronto
- Type:Condominium
- Style:Condo Apt (Apartment)
- Beds:2
- Bath:2
- Size:900-999 Sq Ft
- Garage:Underground
- Age:6-10 Years Old
Features:
- ExteriorBrick
- HeatingHeating Included, Forced Air, Gas
- Sewer/Water SystemsWater Included
- AmenitiesConcierge, Games Room, Rooftop Deck/Garden
- Lot FeaturesPublic Transit
- Extra FeaturesPrivate Elevator, Furnished, Common Elements Included, Hydro Included
- CaveatsApplication Required, Deposit Required, Credit Check, Employment Letter, Lease Agreement, References Required, Buy Option
Listing Contracted With: KELLER WILLIAMS REFERRED URBAN REALTY
Description
Rare Bright 2 Bedroom Suite In The Thompson Residences With Beautiful Finishes, Spacious South Facing Balcony. Great Layout. Just Move Right In To This Fully Furnished* Executive Suite Located In The Heart Of King West. Steps To Restaurants, Coffee Shops, Entertainment And Shopping. Streetcar At Your Front Door! Great Amenities, Including 24Hr Concierge, Gym, Roof Top Pool And Much Renowned Rooftop Restaurant Lavelle.
Highlights
Great Built-In Appliance Package Fridge, Stove, Dishwasher, Ensuite Washer And Dryer, All Existing Electrical Light Fixtures, All Existing Window Coverings. *Apt can be leased furnished or unfurnished.
Want to learn more about 334-629 King St W (King and Bathurst)?

Toronto Condo Team Sales Representative - Founder
Right at Home Realty Inc., Brokerage
Your #1 Source For Toronto Condos
Rooms
Real Estate Websites by Web4Realty
https://web4realty.com/

