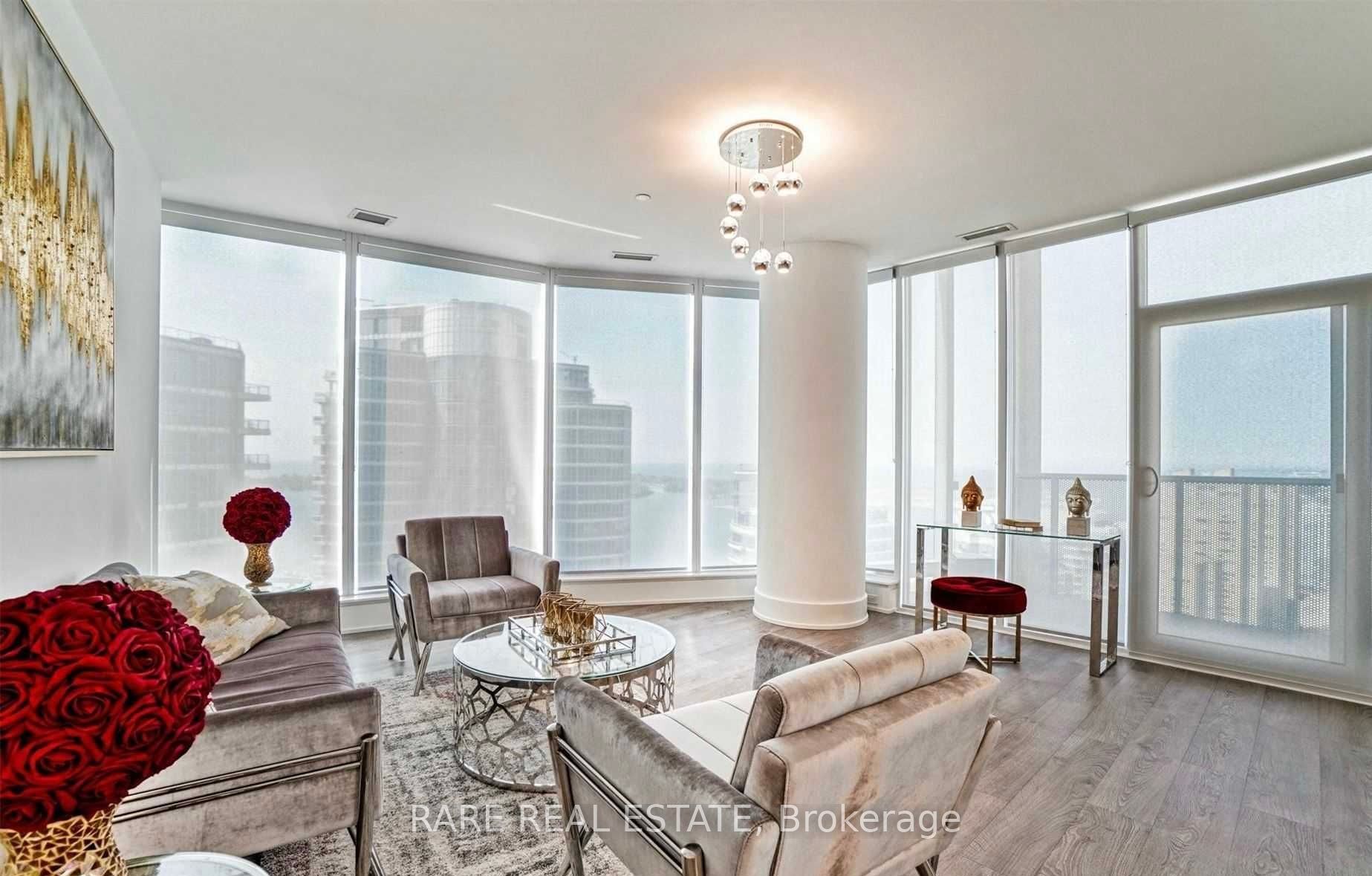
3310-10 York St (York St & Harbour St.)
Price: $5,800/Monthly
Status: For Rent/Lease
MLS®#: C8081998
- Community:Waterfront Communities C1
- City:Toronto
- Type:Condominium
- Style:Condo Apt (Apartment)
- Beds:3
- Bath:3
- Size:1200-1399 Sq Ft
- Garage:Underground
- Age:0-5 Years Old
Features:
- ExteriorConcrete
- HeatingForced Air, Gas
- AmenitiesConcierge, Gym, Media Room, Outdoor Pool, Party/Meeting Room, Visitor Parking
- Lot FeaturesPrivate Entrance, Lake/Pond, Park, Public Transit, Waterfront
- Extra FeaturesPrivate Elevator, All Inclusive Rental
- CaveatsApplication Required, Deposit Required, Credit Check, Employment Letter, Lease Agreement, References Required
Listing Contracted With: RARE REAL ESTATE
Description
Welcome to an all-inclusive unit, in the luxury Tridel-built condominium, Ten York. This modern 3-bedroom, 3-bathroom suite is located in the core of downtown Toronto. It is steps from the TTC, Union Station, the waterfront, supermarkets, shops and restaurants. The unit has stunning panoramic southwest water and city views, accompanied by high-end modern finishes throughout the interior. Come experience living in unit 3310, where all utilities are included and where the building amenities are top-notch!
Highlights
All utilities are included in the rent. Additional building amenities include a yoga and spin studio, billiards rooms, a theatre room, guest suites, a sun deck, a cafe juice bar, and a meeting boardroom. Vacant unit, not currently staged*
Want to learn more about 3310-10 York St (York St & Harbour St.)?

Toronto Condo Team Sales Representative - Founder
Right at Home Realty Inc., Brokerage
Your #1 Source For Toronto Condos
Rooms
Real Estate Websites by Web4Realty
https://web4realty.com/

