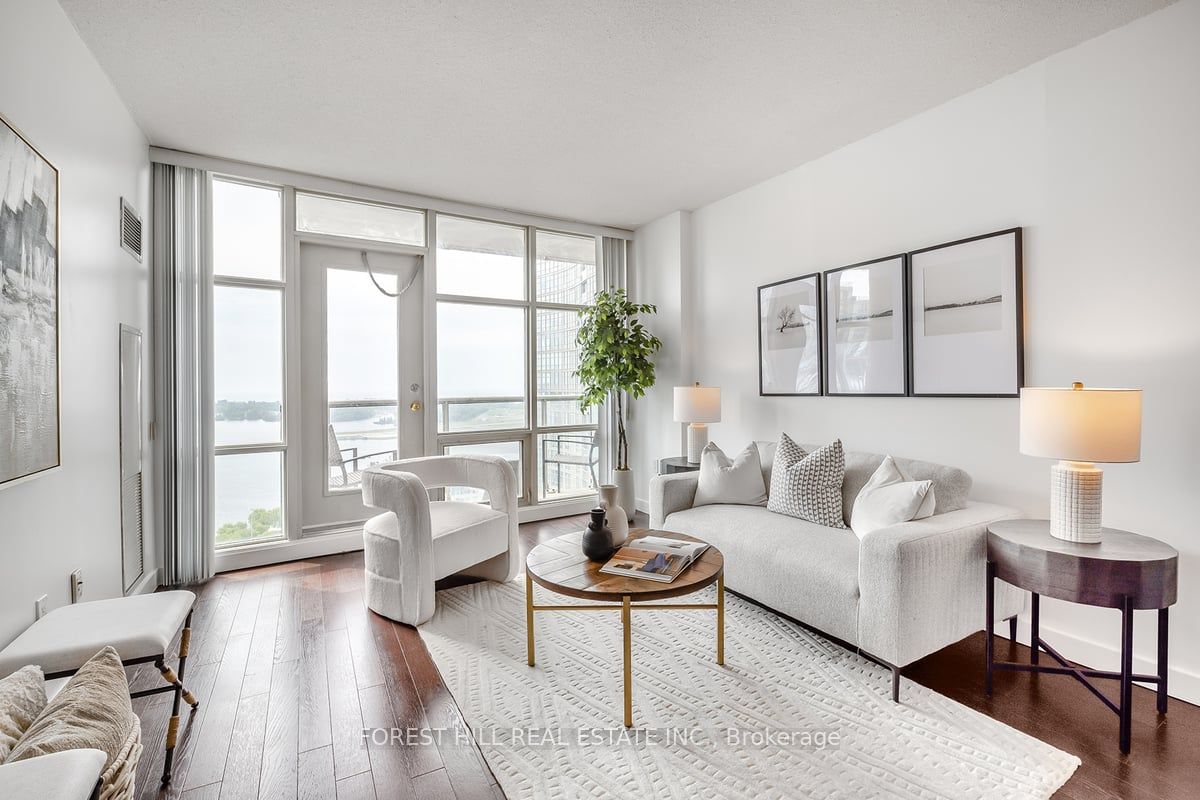
3310-10 Navy Wharf Crt (Front & Spadina)
Price: $789,000
Status: For Sale
MLS®#: C8413338
- Tax: $2,585.15 (2024)
- Maintenance:$742.52
- Community:Waterfront Communities C1
- City:Toronto
- Type:Condominium
- Style:Condo Apt (Apartment)
- Beds:1+1
- Bath:1
- Size:700-799 Sq Ft
- Garage:Underground
- Age:New
Features:
- ExteriorConcrete
- HeatingHeating Included, Forced Air, Gas
- Sewer/Water SystemsWater Included
- AmenitiesGym, Indoor Pool, Squash/Racquet Court
- Extra FeaturesCommon Elements Included, Hydro Included
Listing Contracted With: FOREST HILL REAL ESTATE INC.
Description
Welcome home to your sanctuary in the sky! This is what Toronto waterfront dreams are made of. Experience floor-to-ceiling windows with fully unobstructed breathtaking views over the lake and be inspired by endless possibilities. This sunny, open-concept one-bedroom plus den suite is fully equipped to serve your downtown Toronto lifestyle. The clean, modern kitchen is a chefs dream with full-size, brand-new stainless steel appliances including a rare gas range and plenty of storage space. Enjoy the large living and dining room with no compromises. Wake up and soak in the lake views directly from your bedroom, which has ensuite access to the bathroom. Then sip your morning coffee on the balcony while admiring the sun reflecting over the lake. The large den is perfect for working from home or can easily function as a guest suite or nursery. See for yourself what makes this suite so special. Steps to the Financial District, endless shops, restaurants, the waterfront, TTC, Rogers Centre, and more! Don't miss out!
Highlights
Access to 30,000 sq ft of unmatched luxury amenities including a pool, hot tub, basketball court, squash court, tennis court, bowling alley, and state-of-the-art gym.
Want to learn more about 3310-10 Navy Wharf Crt (Front & Spadina)?

Toronto Condo Team Sales Representative - Founder
Right at Home Realty Inc., Brokerage
Your #1 Source For Toronto Condos
Rooms
Real Estate Websites by Web4Realty
https://web4realty.com/

