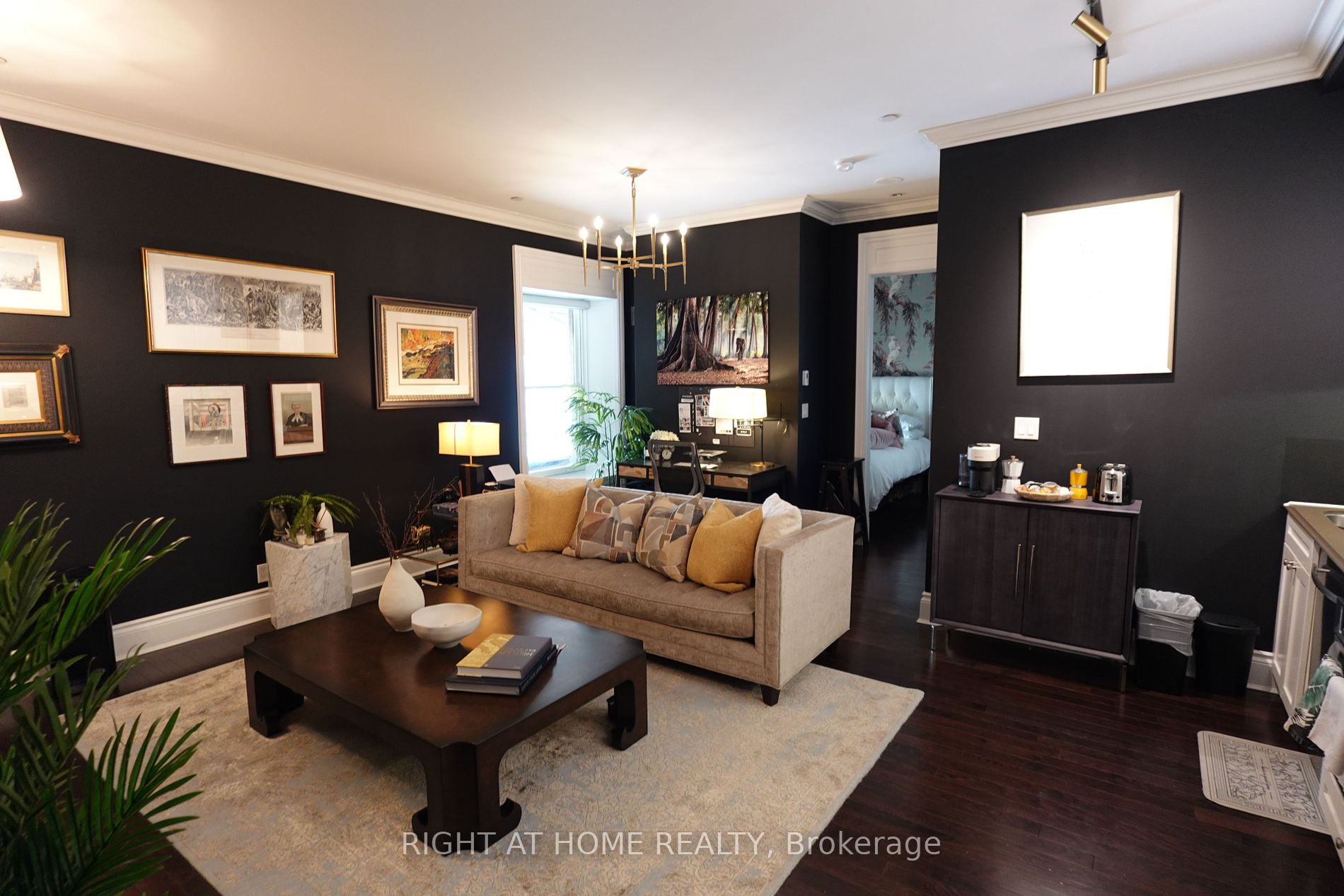
331-22 Leader Lane (Yonge & King Street East)
Price: $3,100/Monthly
Status: For Rent/Lease
MLS®#: C9030088
- Community:Church-Yonge Corridor
- City:Toronto
- Type:Condominium
- Style:Condo Apt (Apartment)
- Beds:1+1
- Bath:1
- Size:700-799 Sq Ft
- Age:11-15 Years Old
Features:
- ExteriorConcrete, Stone
- HeatingHeating Included, Forced Air, Gas
- Sewer/Water SystemsWater Included
- AmenitiesBus Ctr (Wifi Bldg), Exercise Room, Guest Suites, Party/Meeting Room, Sauna
- Lot FeaturesArts Centre, Hospital, Park, Public Transit, Rec Centre, School
- Extra FeaturesFurnished, Common Elements Included
- CaveatsApplication Required, Deposit Required, Credit Check, Employment Letter, Lease Agreement, References Required
Listing Contracted With: RIGHT AT HOME REALTY
Description
Discover the pinnacle of luxury living in Toronto with this exquisite fully furnished suite at the renowned King Edward Hotel. Spanning 750 square feet, this suite blends timeless elegance with modern convenience, offering a sanctuary in the heart of the city. Situated in the vibrant Financial District, the King Edward Hotel offers convenient access to Toronto's top attractions, dining, and shopping destinations. Whether you're here for business or leisure, you'll find everything you need within reach. The unit features a spacious bedroom with a plush Queen size bed and a separate walk-in closet. A tastefully decorated living area with comfortable seating, ideal for relaxation or entertaining guests. The kitchen features upgraded appliances with deep kitchen cabinets. A spa-like bathroom adorned with luxury tiles and accents. The building features 24 hour concierge, valet parking, business center and access to hotel spa and amenities.
Want to learn more about 331-22 Leader Lane (Yonge & King Street East)?

Toronto Condo Team Sales Representative - Founder
Right at Home Realty Inc., Brokerage
Your #1 Source For Toronto Condos
Rooms
Real Estate Websites by Web4Realty
https://web4realty.com/

