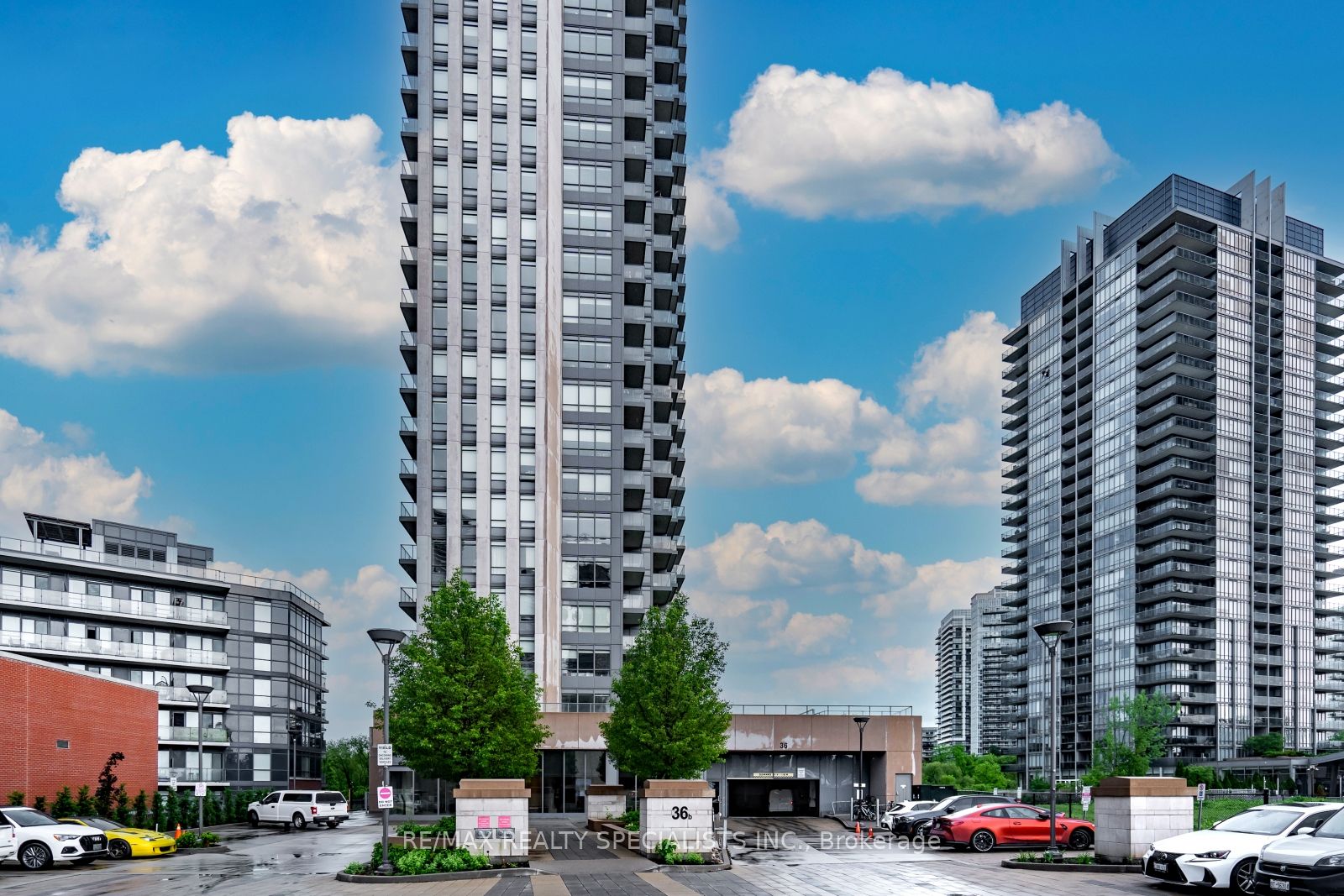
3308-36 Park Lawn Rd (Park Lawn & Lake Shore Blvd W)
Price: $585,000
Status: For Sale
MLS®#: W8397788
- Tax: $2,285.3 (2023)
- Maintenance:$485.46
- Community:Mimico
- City:Toronto
- Type:Condominium
- Style:Condo Apt (Apartment)
- Beds:1
- Bath:1
- Size:600-699 Sq Ft
- Garage:Underground
- Age:6-10 Years Old
Features:
- ExteriorConcrete
- HeatingHeating Included, Forced Air, Gas
- Sewer/Water SystemsWater Included
- AmenitiesConcierge, Exercise Room, Party/Meeting Room, Rooftop Deck/Garden, Visitor Parking
- Lot FeaturesLake Access, Lake/Pond, Marina, Park, Public Transit
- Extra FeaturesCommon Elements Included
Listing Contracted With: RE/MAX REALTY SPECIALISTS INC.
Description
This Is It! One Of The Absolute Best One Bedroom Layouts You Will Ever Find @ Park Lawn & Lake Shore, In The Highly Coveted Key West Condos! Over 600 Sq Ft + Balcony! Featuring Modern, Luxury Finishes Throughout, Including Soaring 9ft Ceilings & Wide Plank Floors, Upgraded Kitchen Boasting Beautiful Quartz Counters & Stainless Steel Appliances, Fantastically Sized Primary Bedroom Includes Super Functional Closet Organizers, Sweeping Unobstructed Panoramic Views, This List Goes On & On! The Area's Best Amenities @ Your Doorstep! Literally! LCBO, Grocery, Shoppers, Starbucks, Restaurants, Etc.. And Of Course, THE LAKE! This Is The Heart Of Park Lawn & Lake Shore - It Does Not Get Any Better Than This! Includes 1 Parking & 1 Locker.
Highlights
All Existing Appliances, Closet Organizer in Primary Bedroom Closet, Window Coverings & Light Fixtures.
Want to learn more about 3308-36 Park Lawn Rd (Park Lawn & Lake Shore Blvd W)?

Toronto Condo Team Sales Representative - Founder
Right at Home Realty Inc., Brokerage
Your #1 Source For Toronto Condos
Rooms
Real Estate Websites by Web4Realty
https://web4realty.com/

