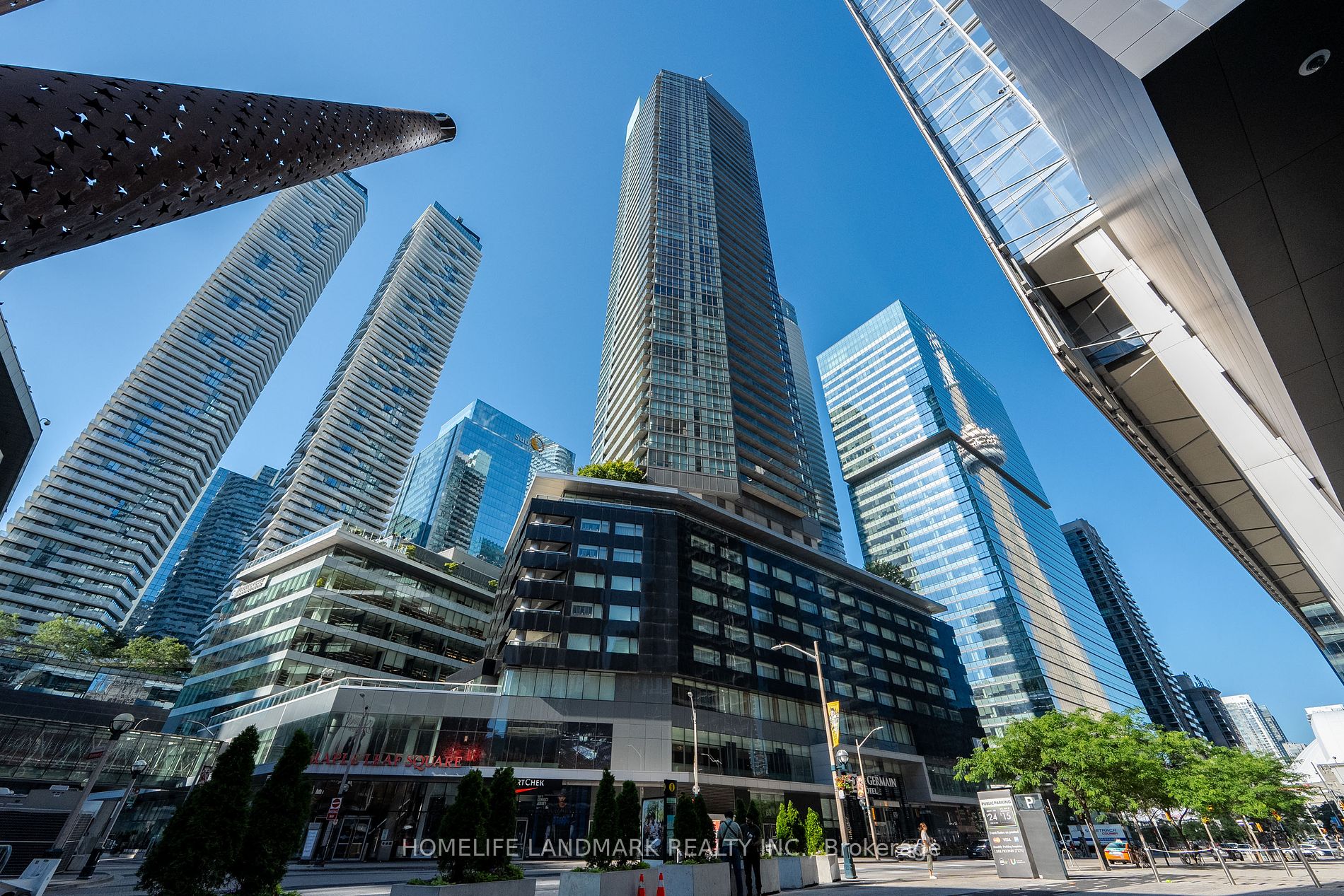
3307-55 Bremner Blvd (Bremner / York)
Price: $3,650/Monthly
Status: For Rent/Lease
MLS®#: C9045809
- Community:Waterfront Communities C1
- City:Toronto
- Type:Condominium
- Style:Condo Apt (Apartment)
- Beds:2
- Bath:2
- Size:800-899 Sq Ft
- Garage:Underground
Features:
- ExteriorConcrete
- HeatingHeating Included, Forced Air, Gas
- Sewer/Water SystemsWater Included
- Extra FeaturesCommon Elements Included
- CaveatsApplication Required, Deposit Required, Credit Check, Employment Letter, Lease Agreement, References Required
Listing Contracted With: HOMELIFE LANDMARK REALTY INC.
Description
Premium Waterfront Condo Residence with Spectacular Lake Views! Enjoy stunning south and east exposures from your living room and bedrooms in this open-concept, functional layout featuring floor-to-ceiling windows.Experience unparalleled convenience with easy access to top-notch amenities including the Air Canada Centre, Underground PATH System, Union Station, GO Train, Financial District, and Dining District. Shopping and services are at your fingertips with Longos Supermarket, LCBO, and TD Bank nearby.This fantastic corner unit boasts brand new renovations including a modern kitchen and bathrooms, new hardwood floors, high ceilings, and new stainless steel appliances: fridge, stove, dishwasher, washer, and dryer. Plus, it comes with one parking space.Relish in luxury with state-of-the-art facilities such as an indoor and outdoor heated pool with sundeck and barbecue area, 24-hour concierge service, and comprehensive fitness and weight facilities. Dont miss out on this incredible living opportunity!
Want to learn more about 3307-55 Bremner Blvd (Bremner / York)?

Toronto Condo Team Sales Representative - Founder
Right at Home Realty Inc., Brokerage
Your #1 Source For Toronto Condos
Rooms
Real Estate Websites by Web4Realty
https://web4realty.com/

