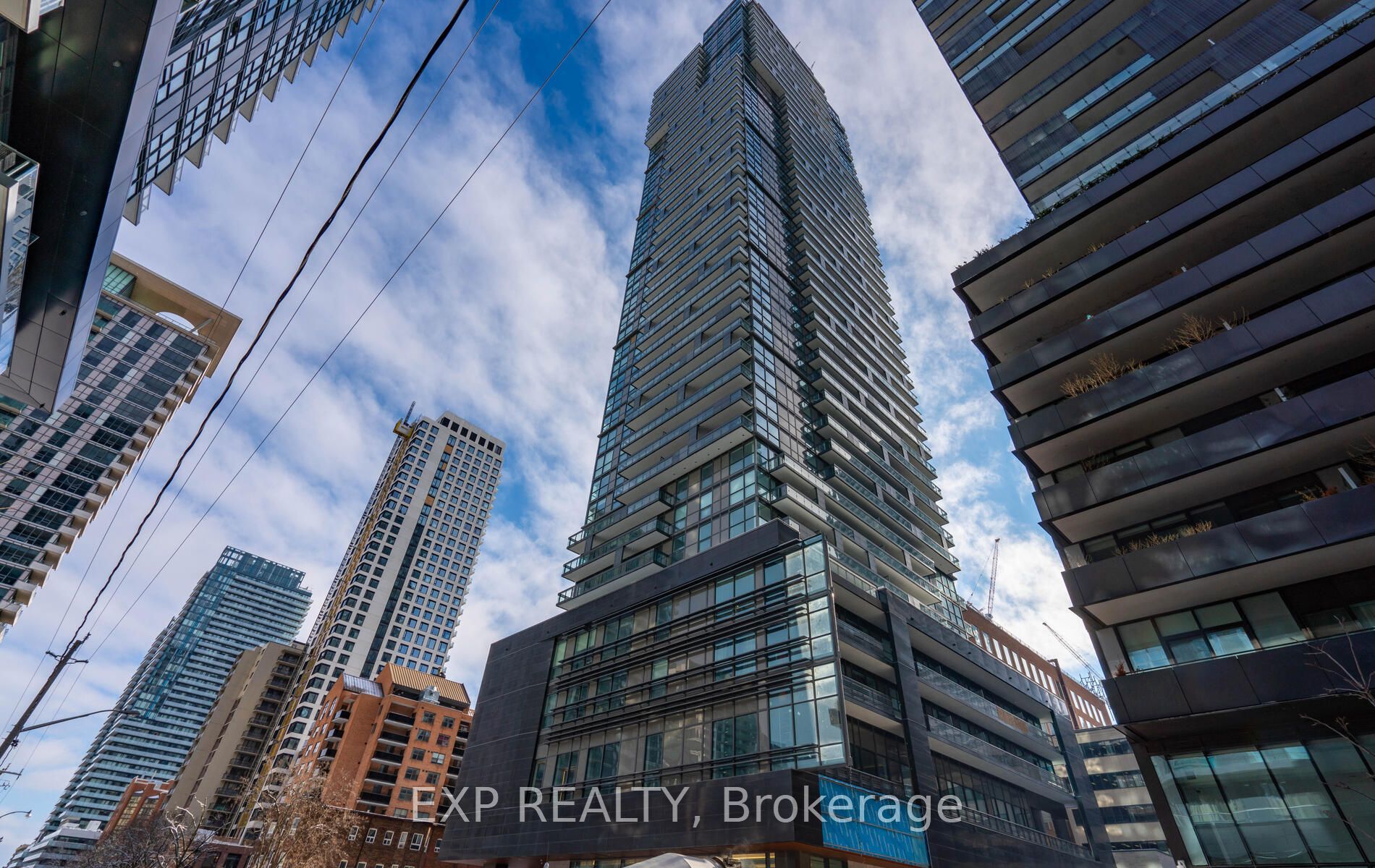
3306-39 Roehampton Ave (Yonge & Eglinton)
Price: $725,000
Status: For Sale
MLS®#: C8382872
- Tax: $3,140.61 (2023)
- Maintenance:$419.22
- Community:Mount Pleasant West
- City:Toronto
- Type:Condominium
- Style:Condo Apt (Apartment)
- Beds:2
- Bath:2
- Size:600-699 Sq Ft
- Garage:Underground
- Age:0-5 Years Old
Features:
- ExteriorConcrete
- HeatingForced Air, Gas
- Extra FeaturesPrivate Elevator, Common Elements Included
Listing Contracted With: EXP REALTY
Description
The perfect urban oasis in the heart of midtown awaits you. Conveniently located in the heart of Yonge & Eglinton, this well laid out 2 bedroom suite features a fully upgraded kitchen with built-in appliances, 9' ceilings and upgraded laminate flooring throughout. Walk-out directly to the 153 sqft private terrace and enjoy the breathtaking north and south city views.The split 2 bedroom design offers loads of additional privacy and ample closet space. Two full bathrooms plus ensuite laundry round out this thoughtfully designed open concept layout. Indulge in the buildings spa-like amenities that include a gym, yoga studio, pet spa, party/games room, movie theatre indoor & kids playground. The outdoor terrace is perfect for lounging and has BBQs and a running track. This building also has direct private access to the new LRT subway line and is just steps away to amazing area shops, restaurants, parks and schools.
Highlights
Experience all the best life Yonge & Eglinton has to offer. Steps to top-rated restaurants, Metro grocery store, Indigo books, Cineplex theatre, lush city parks, easy transit access and so much more just waiting for you to explore.
Want to learn more about 3306-39 Roehampton Ave (Yonge & Eglinton)?

Toronto Condo Team Sales Representative - Founder
Right at Home Realty Inc., Brokerage
Your #1 Source For Toronto Condos
Rooms
Real Estate Websites by Web4Realty
https://web4realty.com/

