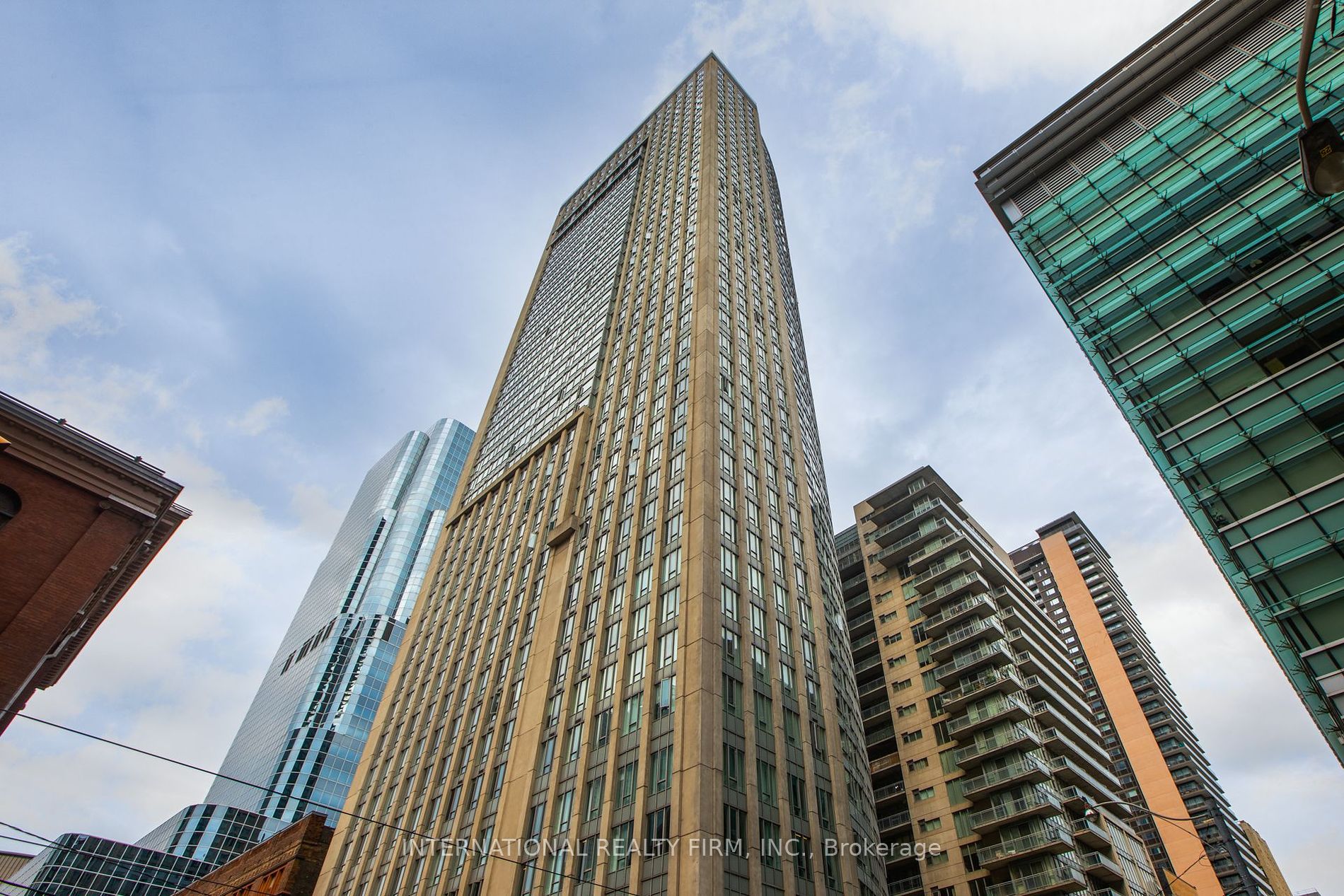
3303-210 Victoria St (Yonge/ Dundas)
Price: $3,750/Monthly
Status: For Rent/Lease
MLS®#: C9049984
- Community:Church-Yonge Corridor
- City:Toronto
- Type:Condominium
- Style:Condo Apt (Apartment)
- Beds:2
- Bath:2
- Size:800-899 Sq Ft
- Garage:Underground
Features:
- ExteriorBrick, Concrete
- HeatingHeating Included, Forced Air, Gas
- Sewer/Water SystemsWater Included
- AmenitiesConcierge, Games Room, Media Room, Party/Meeting Room, Rooftop Deck/Garden
- Lot FeaturesHospital, Place Of Worship, Public Transit
- Extra FeaturesFurnished, Cable Included, Common Elements Included, Hydro Included, All Inclusive Rental
- CaveatsApplication Required, Deposit Required, Credit Check, Employment Letter, Lease Agreement, References Required
Listing Contracted With: INTERNATIONAL REALTY FIRM, INC.
Description
Fully Furnished Two Bedroom Condo At The Centre Of Downtown Toronto With 24Hr Concierge Service. Live Next To Pantages Hotel, One Of Toronto's Top Hotels. Walk To Everything Including Subway, Streetcar, Hospital, Eaton Centre, Restaurants, Theatre, Concerts, And So Much More. Starbucks Is Across Form The Condo With Many Other Cafes Near The Area. Simply Bring Your Personal Items And Make This Your Home.
Highlights
Resort-Like Amenities: Pool, Gym, Guest Suites, lovely roof top garden & More! Full Size Washer & Dryer. Ample Visitor Parking. Bonus: Parking included.
Want to learn more about 3303-210 Victoria St (Yonge/ Dundas)?

Toronto Condo Team Sales Representative - Founder
Right at Home Realty Inc., Brokerage
Your #1 Source For Toronto Condos
Rooms
Real Estate Websites by Web4Realty
https://web4realty.com/

